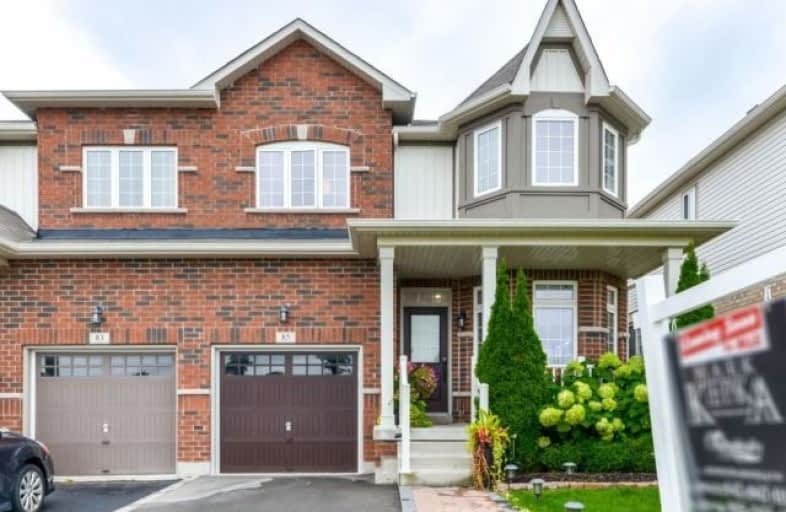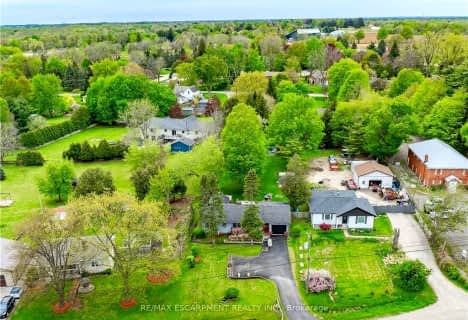
Flamborough Centre School
Elementary: Public
3.49 km
St. Thomas Catholic Elementary School
Elementary: Catholic
2.27 km
Mary Hopkins Public School
Elementary: Public
2.20 km
Allan A Greenleaf Elementary
Elementary: Public
1.15 km
Guardian Angels Catholic Elementary School
Elementary: Catholic
1.82 km
Guy B Brown Elementary Public School
Elementary: Public
1.06 km
École secondaire Georges-P-Vanier
Secondary: Public
7.27 km
Aldershot High School
Secondary: Public
6.22 km
Sir John A Macdonald Secondary School
Secondary: Public
8.45 km
St. Mary Catholic Secondary School
Secondary: Catholic
8.32 km
Waterdown District High School
Secondary: Public
1.08 km
Westdale Secondary School
Secondary: Public
7.82 km




