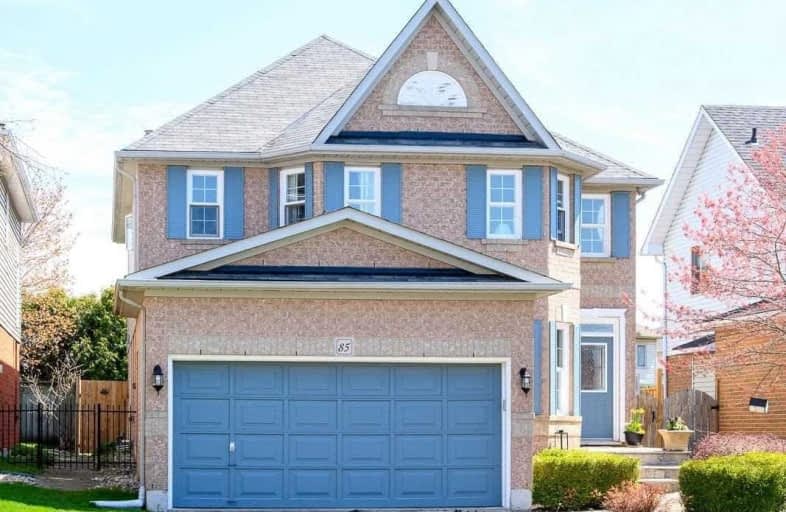
Flamborough Centre School
Elementary: Public
3.85 km
St. Thomas Catholic Elementary School
Elementary: Catholic
1.91 km
Mary Hopkins Public School
Elementary: Public
2.01 km
Allan A Greenleaf Elementary
Elementary: Public
1.04 km
Guardian Angels Catholic Elementary School
Elementary: Catholic
1.98 km
Guy B Brown Elementary Public School
Elementary: Public
0.70 km
École secondaire Georges-P-Vanier
Secondary: Public
6.91 km
Aldershot High School
Secondary: Public
5.73 km
Sir John A Macdonald Secondary School
Secondary: Public
8.04 km
St. Mary Catholic Secondary School
Secondary: Catholic
8.10 km
Waterdown District High School
Secondary: Public
1.00 km
Westdale Secondary School
Secondary: Public
7.49 km









