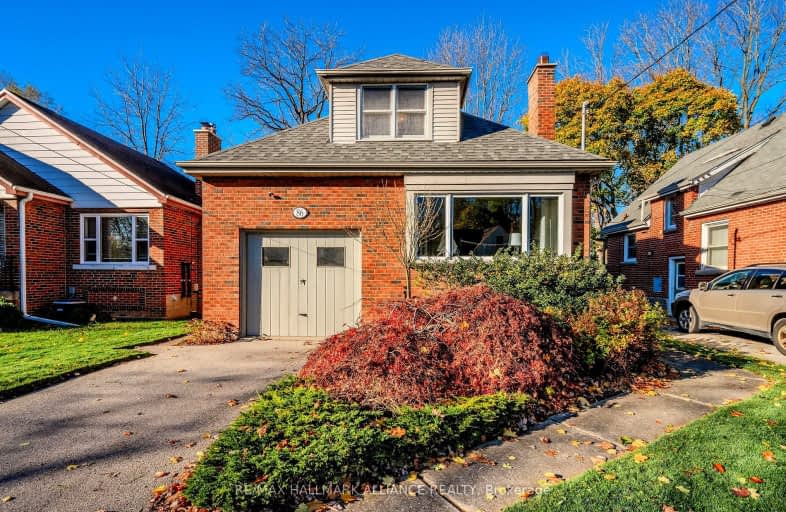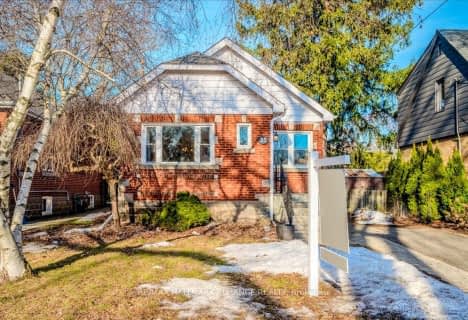Somewhat Walkable
- Some errands can be accomplished on foot.
Good Transit
- Some errands can be accomplished by public transportation.
Very Bikeable
- Most errands can be accomplished on bike.

Glenwood Special Day School
Elementary: PublicYorkview School
Elementary: PublicMountview Junior Public School
Elementary: PublicCanadian Martyrs Catholic Elementary School
Elementary: CatholicDalewood Senior Public School
Elementary: PublicDundana Public School
Elementary: PublicÉcole secondaire Georges-P-Vanier
Secondary: PublicSt. Mary Catholic Secondary School
Secondary: CatholicSir Allan MacNab Secondary School
Secondary: PublicWestdale Secondary School
Secondary: PublicWestmount Secondary School
Secondary: PublicSt. Thomas More Catholic Secondary School
Secondary: Catholic-
Hopkin's corner dog park
3.35km -
Fonthill Park
Wendover Dr, Hamilton ON 3.65km -
Mapleside Park
11 Mapleside Ave (Mapleside and Spruceside), Hamilton ON 3.84km
-
CIBC
1200 Main St W, Hamilton ON L8S 4K1 0.5km -
BMO Bank of Montreal
119 Osler Dr, Dundas ON L9H 6X4 1.04km -
TD Canada Trust Branch & ATM
119 Osler Dr, Dundas ON L9H 6X4 1.04km
- 6 bath
- 5 bed
- 1500 sqft
Ave S-59 Paisley Avenue South, Hamilton, Ontario • L8S 1V2 • Westdale














