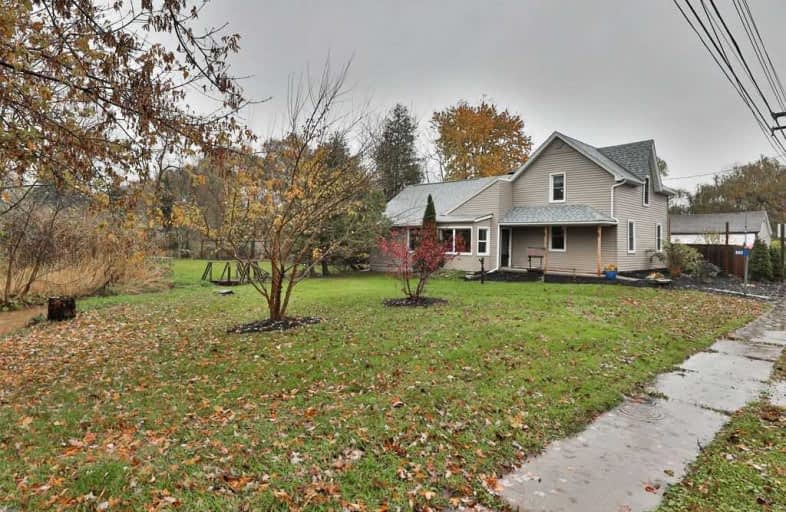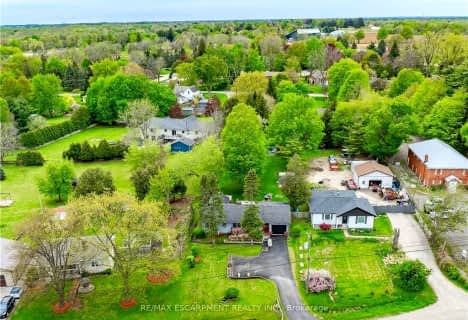
Millgrove Public School
Elementary: Public
0.22 km
Flamborough Centre School
Elementary: Public
3.29 km
Mary Hopkins Public School
Elementary: Public
4.85 km
Allan A Greenleaf Elementary
Elementary: Public
3.88 km
Guardian Angels Catholic Elementary School
Elementary: Catholic
3.63 km
Guy B Brown Elementary Public School
Elementary: Public
4.06 km
École secondaire Georges-P-Vanier
Secondary: Public
9.28 km
Dundas Valley Secondary School
Secondary: Public
8.78 km
St. Mary Catholic Secondary School
Secondary: Catholic
9.45 km
Sir Allan MacNab Secondary School
Secondary: Public
11.91 km
Waterdown District High School
Secondary: Public
3.79 km
Westdale Secondary School
Secondary: Public
9.62 km



