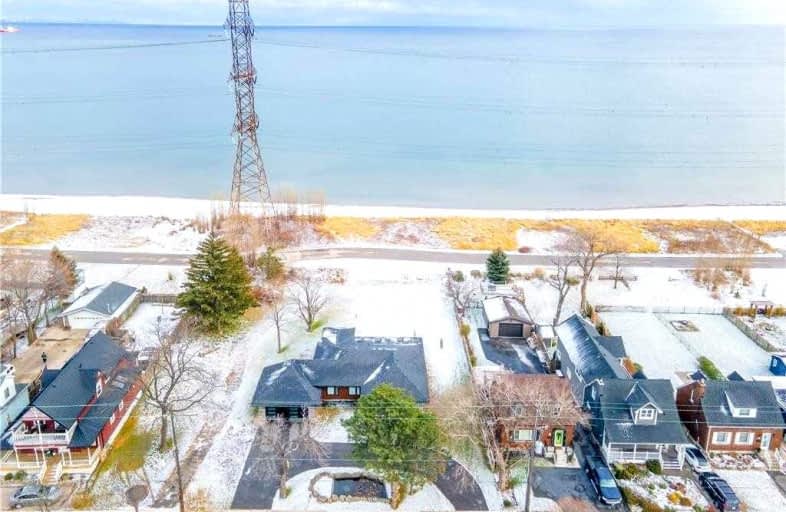Sold on Jan 07, 2022
Note: Property is not currently for sale or for rent.

-
Type: Detached
-
Style: Bungalow
-
Size: 1500 sqft
-
Lot Size: 100 x 140 Feet
-
Age: 51-99 years
-
Taxes: $6,949 per year
-
Days on Site: 25 Days
-
Added: Dec 13, 2021 (3 weeks on market)
-
Updated:
-
Last Checked: 2 months ago
-
MLS®#: X5456963
-
Listed By: Re/max escarpment realty inc., brokerage
An Entertainer's Dream Featuring An Oversized Kitchen With The Island To Match, Two-Tone Cabinets W/ Whiteout Stone. Open Concept Layout Ensures You Are Never Without A View Of The Lake. The Lower Level Is A Complete 2-Bedroom Inlaw Suite. This Additional Square Footage Sums To To 3700 Square Feet Of Finished Living Space. Outside, Enjoy 700 Square Foot Wood Deck That Takes Full Advantage Of The Incredible View With Direct Beach Access And Ample Green Space.
Extras
Rental Items: None Inclusions: 2 Fridges, 2 Stoves, 2 Dishwashers, 2 Washers And Dryers, All Window Coverings Exclusions: None Amps/Volts: 100/
Property Details
Facts for 865 Beach Boulevard, Hamilton
Status
Days on Market: 25
Last Status: Sold
Sold Date: Jan 07, 2022
Closed Date: Mar 07, 2022
Expiry Date: Apr 30, 2022
Sold Price: $2,200,000
Unavailable Date: Jan 07, 2022
Input Date: Dec 16, 2021
Property
Status: Sale
Property Type: Detached
Style: Bungalow
Size (sq ft): 1500
Age: 51-99
Area: Hamilton
Community: Hamilton Beach
Availability Date: Flexible
Assessment Amount: $575,000
Assessment Year: 2016
Inside
Bedrooms: 3
Bedrooms Plus: 2
Bathrooms: 3
Kitchens: 1
Kitchens Plus: 1
Rooms: 7
Den/Family Room: Yes
Air Conditioning: Central Air
Fireplace: No
Laundry Level: Lower
Washrooms: 3
Utilities
Electricity: Yes
Gas: Yes
Building
Basement: Finished
Basement 2: Sep Entrance
Heat Type: Forced Air
Heat Source: Gas
Exterior: Alum Siding
Exterior: Stone
Water Supply: Municipal
Special Designation: Unknown
Parking
Driveway: Circular
Garage Spaces: 2
Garage Type: Attached
Covered Parking Spaces: 5
Total Parking Spaces: 7
Fees
Tax Year: 2021
Tax Legal Description: Lt 36 Pl 452; Pt Lt 35 Pl452 As In Vm237110 City**
Taxes: $6,949
Highlights
Feature: Beach
Feature: Lake Access
Feature: Waterfront
Land
Cross Street: Beach Blvd & 4th Ave
Municipality District: Hamilton
Fronting On: East
Parcel Number: 175680107
Pool: None
Sewer: Sewers
Lot Depth: 140 Feet
Lot Frontage: 100 Feet
Acres: < .50
Additional Media
- Virtual Tour: https://www.youtube.com/watch?v=onfOvhGlWMM
Rooms
Room details for 865 Beach Boulevard, Hamilton
| Type | Dimensions | Description |
|---|---|---|
| Living Main | 4.25 x 5.00 | |
| Kitchen Main | 4.25 x 6.10 | |
| Bathroom Main | - | 3 Pc Bath |
| Dining Main | 2.35 x 9.45 | |
| Prim Bdrm Main | 3.60 x 3.60 | |
| Bathroom Main | - | 4 Pc Ensuite |
| 2nd Br Main | 3.20 x 3.60 | |
| 3rd Br Main | 2.80 x 4.25 | |
| Office Main | 3.00 x 5.00 | |
| Kitchen Bsmt | 3.00 x 6.00 | |
| 4th Br Bsmt | 3.60 x 3.60 | |
| 5th Br Bsmt | 3.00 x 3.60 |

| XXXXXXXX | XXX XX, XXXX |
XXXX XXX XXXX |
$X,XXX,XXX |
| XXX XX, XXXX |
XXXXXX XXX XXXX |
$X,XXX,XXX | |
| XXXXXXXX | XXX XX, XXXX |
XXXX XXX XXXX |
$XXX,XXX |
| XXX XX, XXXX |
XXXXXX XXX XXXX |
$XXX,XXX |
| XXXXXXXX XXXX | XXX XX, XXXX | $2,200,000 XXX XXXX |
| XXXXXXXX XXXXXX | XXX XX, XXXX | $2,100,000 XXX XXXX |
| XXXXXXXX XXXX | XXX XX, XXXX | $760,000 XXX XXXX |
| XXXXXXXX XXXXXX | XXX XX, XXXX | $900,000 XXX XXXX |

Parkdale School
Elementary: PublicKings Road Public School
Elementary: PublicLakeshore Public School
Elementary: PublicÉcole élémentaire Renaissance
Elementary: PublicBurlington Central Elementary School
Elementary: PublicCentral Public School
Elementary: PublicGary Allan High School - Bronte Creek
Secondary: PublicThomas Merton Catholic Secondary School
Secondary: CatholicGary Allan High School - Burlington
Secondary: PublicBurlington Central High School
Secondary: PublicDelta Secondary School
Secondary: PublicSir Winston Churchill Secondary School
Secondary: Public
