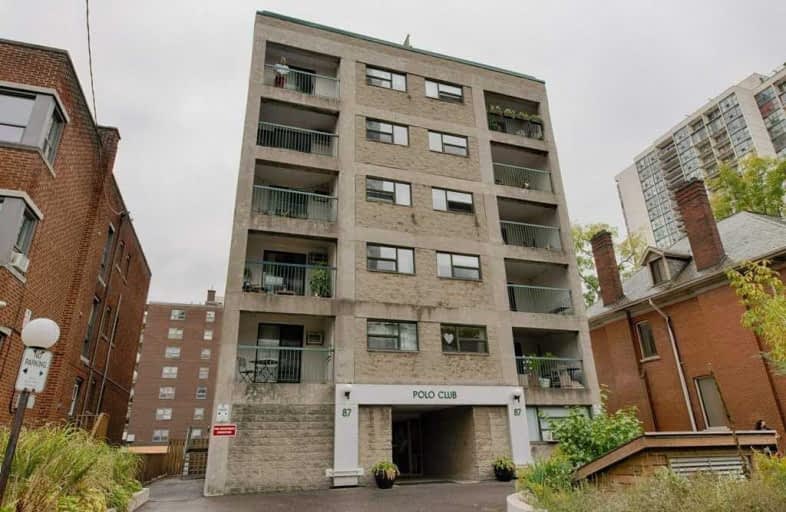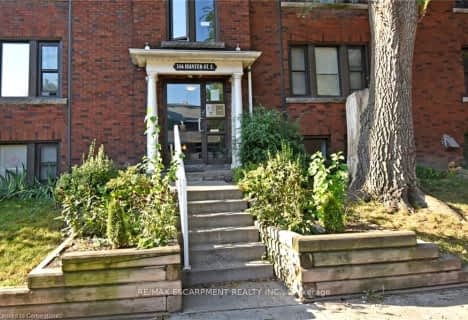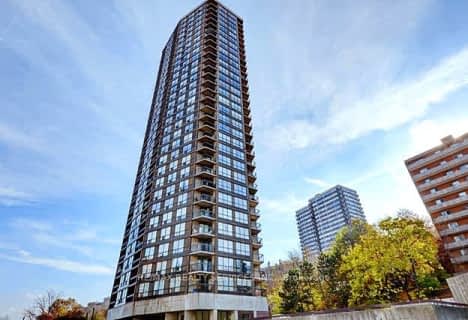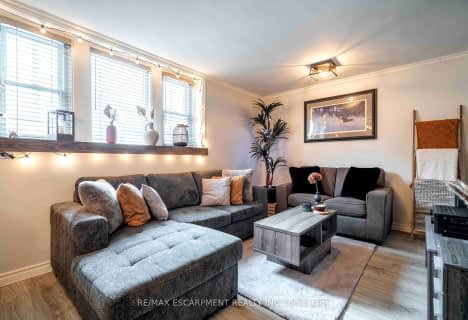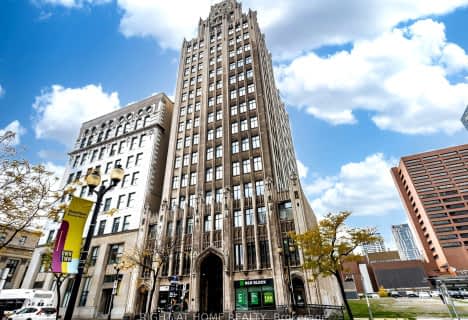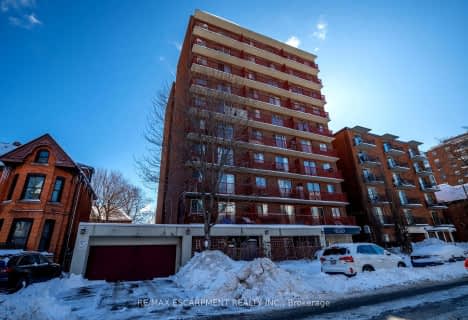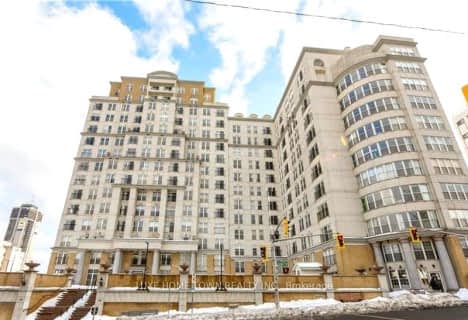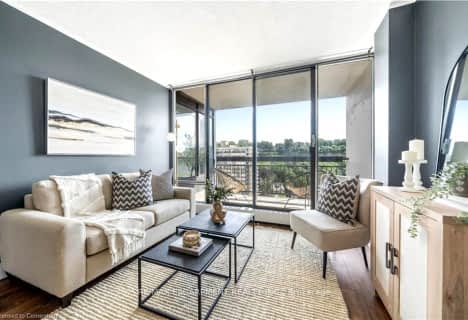Walker's Paradise
- Daily errands do not require a car.
Excellent Transit
- Most errands can be accomplished by public transportation.
Very Bikeable
- Most errands can be accomplished on bike.

Central Junior Public School
Elementary: PublicQueensdale School
Elementary: PublicHess Street Junior Public School
Elementary: PublicRyerson Middle School
Elementary: PublicSt. Joseph Catholic Elementary School
Elementary: CatholicQueen Victoria Elementary Public School
Elementary: PublicKing William Alter Ed Secondary School
Secondary: PublicTurning Point School
Secondary: PublicÉcole secondaire Georges-P-Vanier
Secondary: PublicSt. Charles Catholic Adult Secondary School
Secondary: CatholicSir John A Macdonald Secondary School
Secondary: PublicCathedral High School
Secondary: Catholic-
Durand Park
250 Park St S (Park and Charlton), Hamilton ON 0.27km -
Mapleside Park
11 Mapleside Ave (Mapleside and Spruceside), Hamilton ON 0.83km -
Corktown Park
Forest Ave, Hamilton ON 1.05km
-
TD Bank Financial Group
194 James St S, Hamilton ON L8P 3A7 0.33km -
BMO Bank of Montreal
50 Bay St S (at Main St W), Hamilton ON L8P 4V9 0.44km -
Tandia
75 James St S, Hamilton ON L8P 2Y9 0.51km
More about this building
View 87 Duke Street, Hamilton- 1 bath
- 1 bed
- 500 sqft
103-141 Catharine Street South, Hamilton, Ontario • L8N 2J7 • Corktown
- 2 bath
- 2 bed
- 1000 sqft
1401-135 James Street South, Hamilton, Ontario • L8P 2Z6 • Corktown
