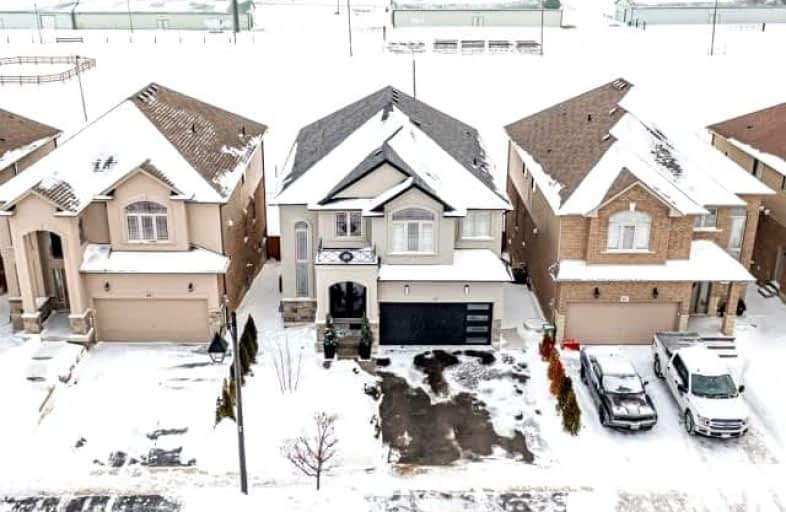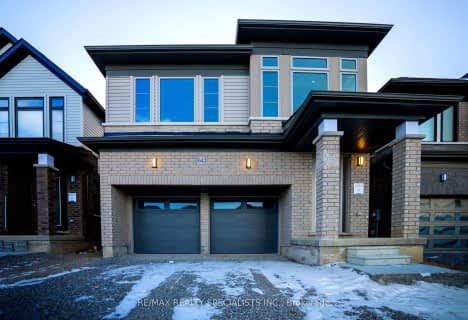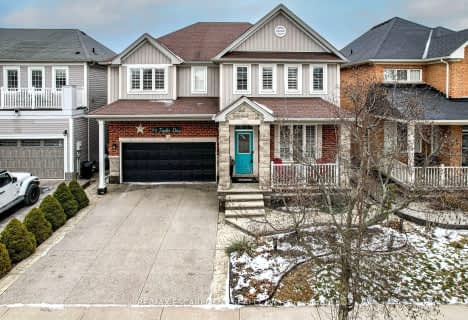
École élémentaire Michaëlle Jean Elementary School
Elementary: Public
1.32 km
Our Lady of the Assumption Catholic Elementary School
Elementary: Catholic
6.14 km
St. Mark Catholic Elementary School
Elementary: Catholic
6.15 km
Gatestone Elementary Public School
Elementary: Public
6.44 km
St. Matthew Catholic Elementary School
Elementary: Catholic
1.07 km
Bellmoore Public School
Elementary: Public
0.47 km
ÉSAC Mère-Teresa
Secondary: Catholic
10.03 km
Nora Henderson Secondary School
Secondary: Public
10.47 km
Glendale Secondary School
Secondary: Public
11.35 km
Saltfleet High School
Secondary: Public
6.87 km
St. Jean de Brebeuf Catholic Secondary School
Secondary: Catholic
9.75 km
Bishop Ryan Catholic Secondary School
Secondary: Catholic
6.37 km













