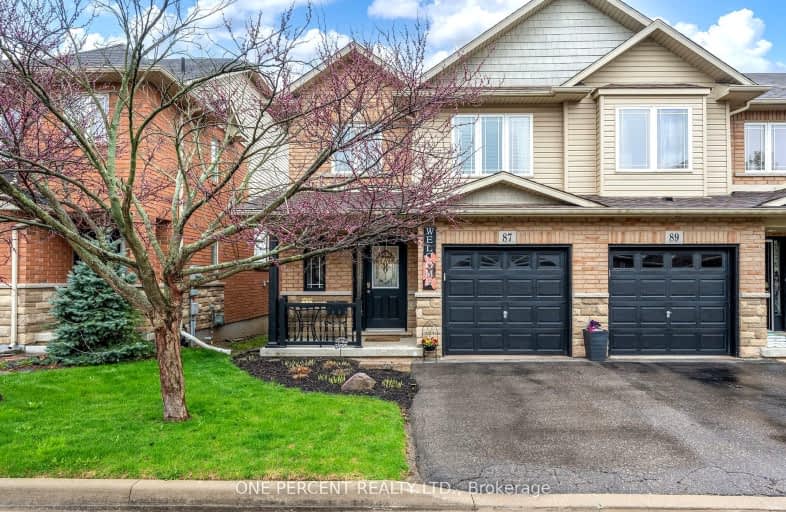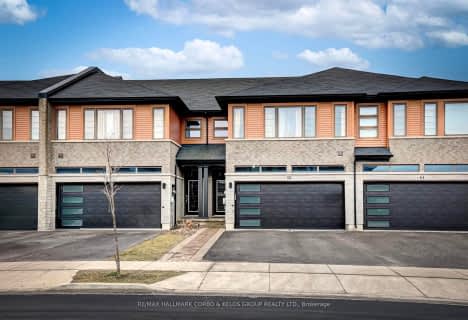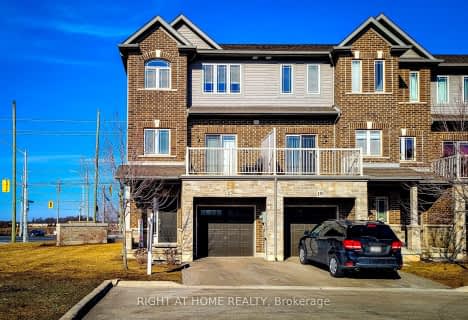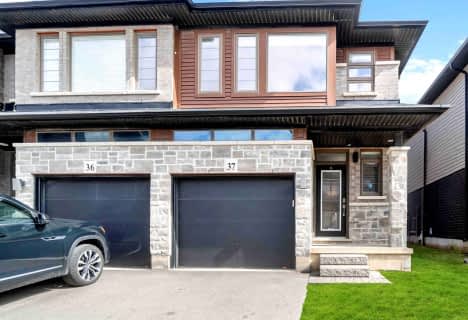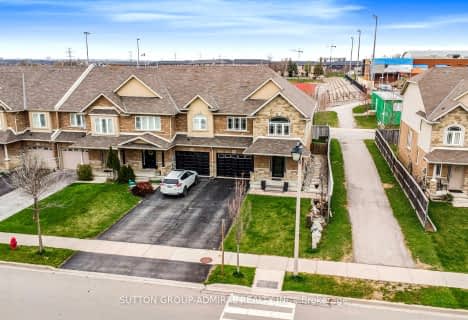Car-Dependent
- Most errands require a car.
Some Transit
- Most errands require a car.
Somewhat Bikeable
- Most errands require a car.

Mount Albion Public School
Elementary: PublicSt. Paul Catholic Elementary School
Elementary: CatholicJanet Lee Public School
Elementary: PublicBilly Green Elementary School
Elementary: PublicSt. Mark Catholic Elementary School
Elementary: CatholicGatestone Elementary Public School
Elementary: PublicÉSAC Mère-Teresa
Secondary: CatholicNora Henderson Secondary School
Secondary: PublicSherwood Secondary School
Secondary: PublicSaltfleet High School
Secondary: PublicSt. Jean de Brebeuf Catholic Secondary School
Secondary: CatholicBishop Ryan Catholic Secondary School
Secondary: Catholic-
Heritage Green Leash Free Dog Park
Stoney Creek ON 3.6km -
Heritage Green Sports Park
447 1st Rd W, Stoney Creek ON 3.77km -
FH Sherman Recreation Park
Stoney Creek ON 5.3km
-
Scotiabank
795 Paramount Dr, Stoney Creek ON L8J 0B4 1.85km -
TD Bank Financial Group
867 Rymal Rd E (Upper Gage Ave), Hamilton ON L8W 1B6 3.67km -
TD Canada Trust Branch and ATM
867 Rymal Rd E, Hamilton ON L8W 1B6 3.67km
- 3 bath
- 3 bed
- 1500 sqft
37-30 Times Square Boulevard, Hamilton, Ontario • L8J 0M1 • Stoney Creek Mountain
- 2 bath
- 3 bed
- 1100 sqft
41 Blue Mountain Drive, Hamilton, Ontario • L0R 1P0 • Rural Glanbrook
- 4 bath
- 3 bed
- 1500 sqft
186-1890 Rymal Road East, Hamilton, Ontario • L0R 1P0 • Stoney Creek Mountain
- 3 bath
- 3 bed
25-242 Upper Mount Albion Road East, Hamilton, Ontario • L8J 0B1 • Stoney Creek Mountain
- 3 bath
- 3 bed
- 1500 sqft
62-61 Soho Street, Hamilton, Ontario • L8J 0M6 • Stoney Creek Mountain
- 3 bath
- 3 bed
- 1500 sqft
258-30 Times Square Boulevard, Hamilton, Ontario • L8J 0M1 • Stoney Creek Mountain
- 4 bath
- 3 bed
- 1500 sqft
21 Blue Mountain Drive, Hamilton, Ontario • L0R 1P0 • Rural Glanbrook
