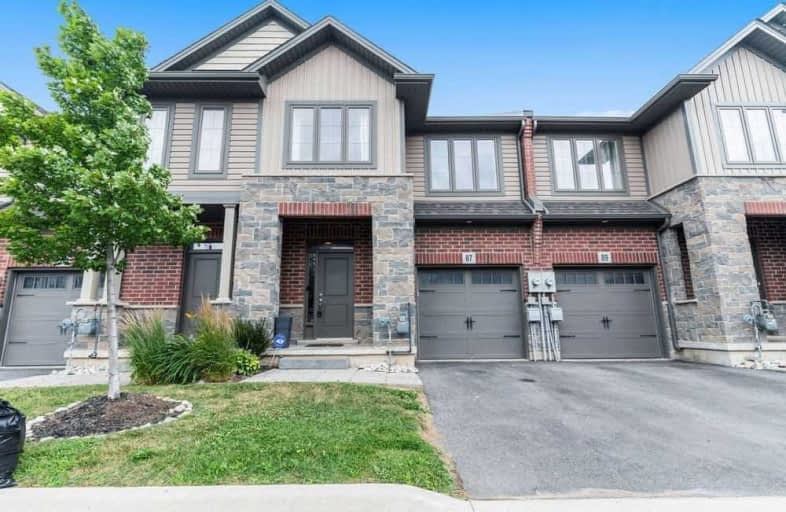
Eastdale Public School
Elementary: Public
1.57 km
Our Lady of Peace Catholic Elementary School
Elementary: Catholic
2.34 km
St. Agnes Catholic Elementary School
Elementary: Catholic
2.17 km
Mountain View Public School
Elementary: Public
1.19 km
St. Francis Xavier Catholic Elementary School
Elementary: Catholic
2.35 km
Memorial Public School
Elementary: Public
2.56 km
Delta Secondary School
Secondary: Public
7.37 km
Glendale Secondary School
Secondary: Public
4.92 km
Sir Winston Churchill Secondary School
Secondary: Public
5.84 km
Orchard Park Secondary School
Secondary: Public
2.65 km
Saltfleet High School
Secondary: Public
7.74 km
Cardinal Newman Catholic Secondary School
Secondary: Catholic
2.74 km



