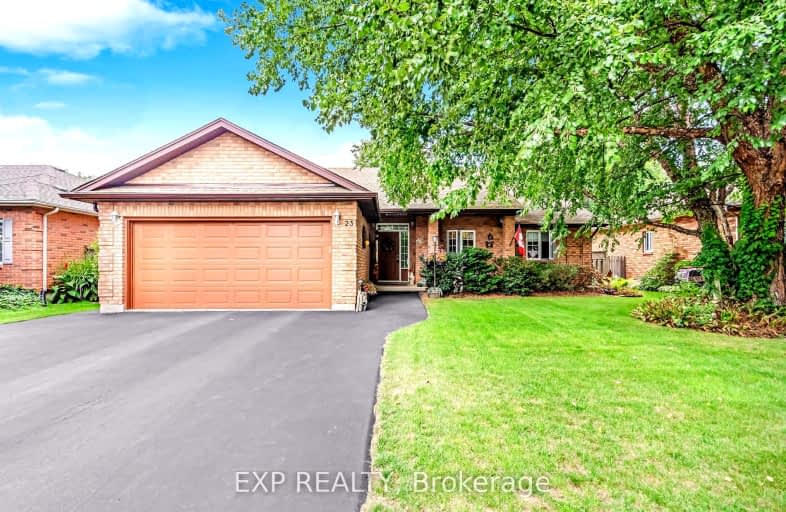Car-Dependent
- Almost all errands require a car.
22
/100
Somewhat Bikeable
- Most errands require a car.
36
/100

Wellington Heights Public School
Elementary: Public
0.32 km
St Ann Catholic Elementary School
Elementary: Catholic
1.13 km
Pelham Centre Public School
Elementary: Public
2.15 km
A K Wigg Public School
Elementary: Public
5.13 km
Glynn A Green Public School
Elementary: Public
5.91 km
St Alexander Catholic Elementary School
Elementary: Catholic
6.31 km
École secondaire Confédération
Secondary: Public
11.68 km
Eastdale Secondary School
Secondary: Public
11.72 km
ÉSC Jean-Vanier
Secondary: Catholic
10.23 km
Centennial Secondary School
Secondary: Public
7.82 km
E L Crossley Secondary School
Secondary: Public
3.36 km
Notre Dame College School
Secondary: Catholic
9.52 km
-
Fonthill Dog Park
Pelham ON 2.58km -
Marlene Stewart Streit Park
Fonthill ON 5.94km -
Chippawa Park
1st Ave (Laughlin Ave), Welland ON 8.84km
-
HSBC ATM
1401 Pelham St, Fonthill ON L0S 1E0 5.92km -
TD Canada Trust ATM
1439 Pelham St, Fonthill ON L0S 1E0 5.97km -
CIBC
681 S Pelham Rd, Welland ON L3C 3C9 6.29km




