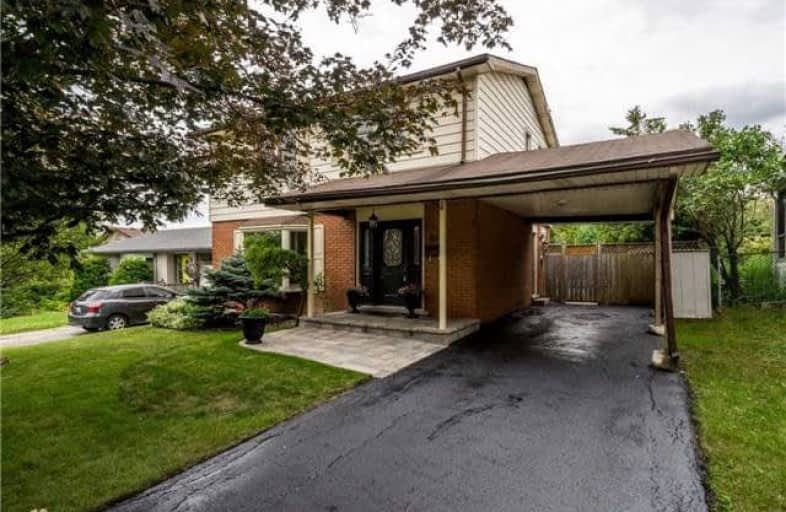Sold on Sep 19, 2017
Note: Property is not currently for sale or for rent.

-
Type: Detached
-
Style: 2-Storey
-
Size: 1100 sqft
-
Lot Size: 52.39 x 142.14 Feet
-
Age: 31-50 years
-
Taxes: $4,712 per year
-
Days on Site: 28 Days
-
Added: Sep 07, 2019 (4 weeks on market)
-
Updated:
-
Last Checked: 2 months ago
-
MLS®#: X3906271
-
Listed By: Re/max escarpment realty inc., brokerage
Very Well Maintained Family Home On A Quiet Crescent, Close To Parks, School And Rail Trail.Lovely Stonework At Entrance. Deep Private Lot With In-Ground Pool. 4 Bedrooms And A Renovated Bath On Upper Level. Finished Lower Level With Additional 3 Pc Bath, Bedroom And Family Room. Warm Decor Throughout, Hardwood And Ceramic Tiles On Main Level. All Appliances Included, Just Move In And Enjoy! Rsa
Extras
Inclusions: Fridge, Stove, Washer, Dryer, Dishwasher
Property Details
Facts for 87 Sunrise Crescent, Hamilton
Status
Days on Market: 28
Last Status: Sold
Sold Date: Sep 19, 2017
Closed Date: Dec 11, 2017
Expiry Date: Dec 01, 2017
Sold Price: $565,000
Unavailable Date: Sep 19, 2017
Input Date: Aug 22, 2017
Property
Status: Sale
Property Type: Detached
Style: 2-Storey
Size (sq ft): 1100
Age: 31-50
Area: Hamilton
Community: Dundas
Availability Date: Tba
Inside
Bedrooms: 4
Bedrooms Plus: 1
Bathrooms: 3
Kitchens: 1
Rooms: 2
Den/Family Room: No
Air Conditioning: Central Air
Fireplace: Yes
Laundry Level: Lower
Central Vacuum: Y
Washrooms: 3
Building
Basement: Finished
Basement 2: Full
Heat Type: Forced Air
Heat Source: Gas
Exterior: Alum Siding
Exterior: Brick
Water Supply: Municipal
Special Designation: Unknown
Parking
Driveway: Private
Garage Spaces: 1
Garage Type: Carport
Covered Parking Spaces: 2
Total Parking Spaces: 2
Fees
Tax Year: 2017
Tax Legal Description: Lt 190 , Pl 1217
Taxes: $4,712
Land
Cross Street: Res
Municipality District: Hamilton
Fronting On: South
Pool: Inground
Sewer: Sewers
Lot Depth: 142.14 Feet
Lot Frontage: 52.39 Feet
Acres: < .50
Rooms
Room details for 87 Sunrise Crescent, Hamilton
| Type | Dimensions | Description |
|---|---|---|
| Living Main | 3.72 x 5.09 | |
| Dining Main | 3.20 x 3.87 | |
| Kitchen Main | 3.05 x 3.66 | |
| Bathroom Main | - | 2 Pc Bath |
| Master 2nd | 3.81 x 3.87 | |
| 2nd Br 2nd | 2.80 x 2.80 | |
| 3rd Br 2nd | 2.96 x 3.84 | |
| 4th Br 2nd | 3.05 x 3.87 | |
| Bathroom 2nd | - | 4 Pc Bath |
| 5th Br Lower | 3.05 x 3.87 | |
| Family Lower | 3.84 x 7.80 | |
| Bathroom Lower | - | 3 Pc Bath |
| XXXXXXXX | XXX XX, XXXX |
XXXX XXX XXXX |
$XXX,XXX |
| XXX XX, XXXX |
XXXXXX XXX XXXX |
$XXX,XXX |
| XXXXXXXX XXXX | XXX XX, XXXX | $565,000 XXX XXXX |
| XXXXXXXX XXXXXX | XXX XX, XXXX | $599,900 XXX XXXX |

Yorkview School
Elementary: PublicSt. Augustine Catholic Elementary School
Elementary: CatholicSt. Bernadette Catholic Elementary School
Elementary: CatholicDundana Public School
Elementary: PublicDundas Central Public School
Elementary: PublicSir William Osler Elementary School
Elementary: PublicDundas Valley Secondary School
Secondary: PublicSt. Mary Catholic Secondary School
Secondary: CatholicSir Allan MacNab Secondary School
Secondary: PublicAncaster High School
Secondary: PublicWestdale Secondary School
Secondary: PublicSt. Thomas More Catholic Secondary School
Secondary: Catholic

