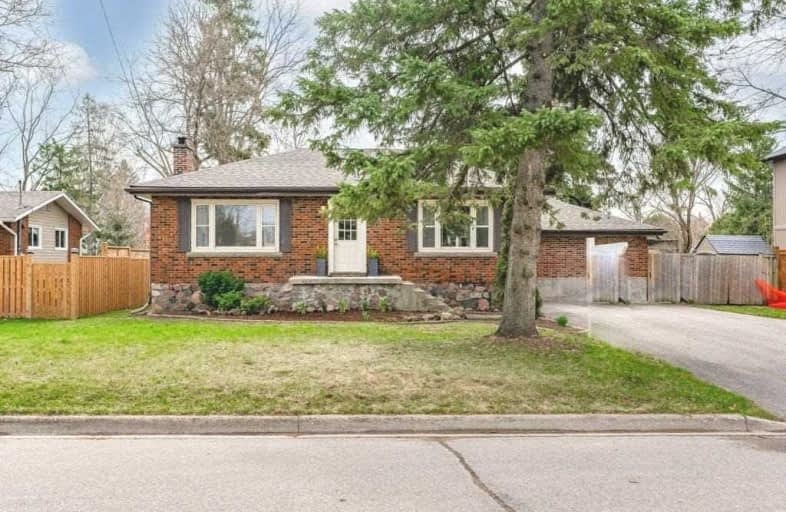
Flamborough Centre School
Elementary: Public
3.62 km
St. Thomas Catholic Elementary School
Elementary: Catholic
1.07 km
Mary Hopkins Public School
Elementary: Public
0.33 km
Allan A Greenleaf Elementary
Elementary: Public
1.37 km
Guardian Angels Catholic Elementary School
Elementary: Catholic
1.59 km
Guy B Brown Elementary Public School
Elementary: Public
1.69 km
École secondaire Georges-P-Vanier
Secondary: Public
8.27 km
Aldershot High School
Secondary: Public
5.35 km
M M Robinson High School
Secondary: Public
6.26 km
Notre Dame Roman Catholic Secondary School
Secondary: Catholic
6.70 km
Waterdown District High School
Secondary: Public
1.44 km
Westdale Secondary School
Secondary: Public
8.99 km






