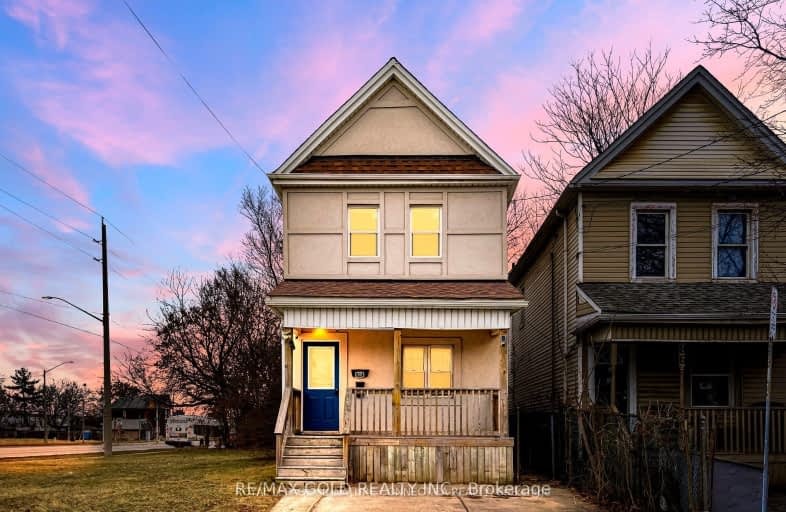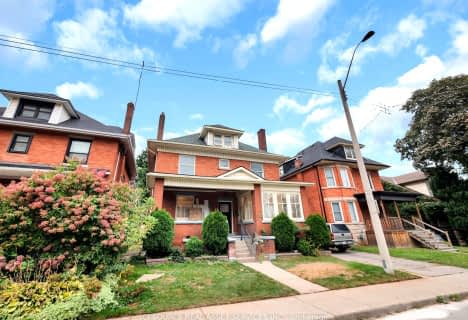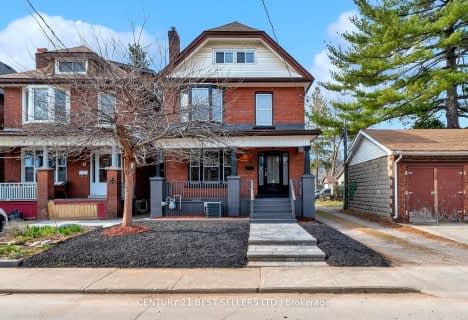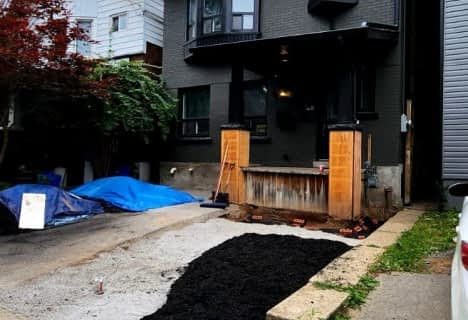Car-Dependent
- Almost all errands require a car.
Some Transit
- Most errands require a car.
Bikeable
- Some errands can be accomplished on bike.

St. Brigid Catholic Elementary School
Elementary: CatholicSt. Ann (Hamilton) Catholic Elementary School
Elementary: CatholicSt. Lawrence Catholic Elementary School
Elementary: CatholicBennetto Elementary School
Elementary: PublicCathy Wever Elementary Public School
Elementary: PublicPrince of Wales Elementary Public School
Elementary: PublicKing William Alter Ed Secondary School
Secondary: PublicTurning Point School
Secondary: PublicAldershot High School
Secondary: PublicDelta Secondary School
Secondary: PublicSir John A Macdonald Secondary School
Secondary: PublicCathedral High School
Secondary: Catholic-
Powell Park
134 Stirton St, Hamilton ON 1.34km -
Beasley Park
96 Mary St (Mary and Wilson), Hamilton ON L8R 1K4 2km -
McLaren Park
160 John St S (John and Cannon), Hamilton ON L8N 2C4 2.05km
-
BMO Bank of Montreal
116 King Sreet W, Hamilton ON L8P 4V3 2.73km -
HODL Bitcoin ATM - Big Bee Convenience
270 King St W, Hamilton ON L8P 1A9 3.07km -
United Ukrainian Credit Union
1252 Barton St E, Hamilton ON L8H 2V9 3.22km
- 2 bath
- 5 bed
- 1100 sqft
UPPER-108 Victoria Avenue North, Hamilton, Ontario • L8L 5E5 • Beasley














