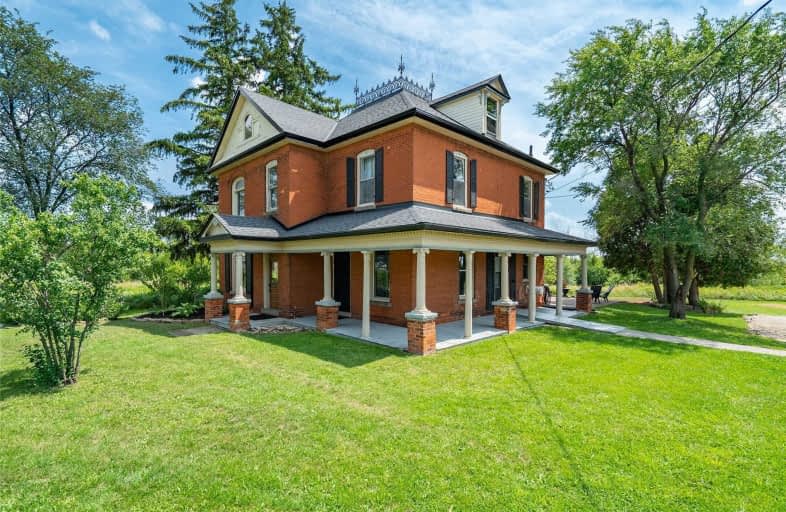Sold on Sep 25, 2020
Note: Property is not currently for sale or for rent.

-
Type: Detached
-
Style: 2 1/2 Storey
-
Size: 2000 sqft
-
Lot Size: 161.63 x 150 Feet
-
Age: 100+ years
-
Taxes: $4,091 per year
-
Days on Site: 45 Days
-
Added: Aug 11, 2020 (1 month on market)
-
Updated:
-
Last Checked: 2 months ago
-
MLS®#: X4866381
-
Listed By: Re/max escarpment woolcott realty inc., brokerage
This Charming Century Home Is Situated On Just Over ? Acre Offering Loads Of Privacy. The Main Level Offers An Updated Eat In Kitchen, Formal Living/Dining Room, Office, 3 Pc Bath And Sunroom. Upstairs You Will Find 3 Generous Sized Bedrooms And A Renovated 4 Pc Bath. The 3rd Level Features An Attic Space. You Will Find Many Beautiful Features Original To The Era Of The Home. The Detached Garage/Workshop Can Accommodate Up To 4 Cars. Rsa.
Extras
Inclusions: Fridge, Stove, D/W, Washer, Dryer, Elf's, Window Coverings; Exclusions: 2 Front Sheds
Property Details
Facts for 88 Ontario 5, Hamilton
Status
Days on Market: 45
Last Status: Sold
Sold Date: Sep 25, 2020
Closed Date: Oct 29, 2020
Expiry Date: Jan 15, 2021
Sold Price: $900,000
Unavailable Date: Sep 25, 2020
Input Date: Aug 11, 2020
Property
Status: Sale
Property Type: Detached
Style: 2 1/2 Storey
Size (sq ft): 2000
Age: 100+
Area: Hamilton
Community: Rural Flamborough
Availability Date: Immediate
Assessment Amount: $397,000
Assessment Year: 2016
Inside
Bedrooms: 4
Bathrooms: 2
Kitchens: 1
Rooms: 9
Den/Family Room: Yes
Air Conditioning: None
Fireplace: No
Washrooms: 2
Building
Basement: Full
Basement 2: Unfinished
Heat Type: Forced Air
Heat Source: Gas
Exterior: Brick
Exterior: Wood
Water Supply: Municipal
Special Designation: Unknown
Parking
Driveway: Pvt Double
Garage Spaces: 4
Garage Type: Detached
Covered Parking Spaces: 12
Total Parking Spaces: 16
Fees
Tax Year: 2020
Tax Legal Description: Pt Lot 23, Concession 3 West Flamborough, As In*
Taxes: $4,091
Land
Cross Street: Highway 6
Municipality District: Hamilton
Fronting On: South
Parcel Number: 174970055
Pool: None
Sewer: Septic
Lot Depth: 150 Feet
Lot Frontage: 161.63 Feet
Acres: < .50
Additional Media
- Virtual Tour: https://youtu.be/qKtF7ytEBX0
Rooms
Room details for 88 Ontario 5, Hamilton
| Type | Dimensions | Description |
|---|---|---|
| Kitchen Ground | 3.05 x 4.17 | |
| Living Ground | 3.84 x 4.06 | |
| Sunroom Ground | 2.34 x 4.78 | |
| Dining Ground | 3.10 x 3.78 | |
| Br Ground | 3.10 x 3.58 | |
| Laundry Ground | - | |
| Other 2nd | 3.91 x 4.06 | |
| Master 2nd | 5.33 x 3.17 | |
| Br 2nd | 4.06 x 3.86 | |
| Br 2nd | 3.17 x 4.42 |

| XXXXXXXX | XXX XX, XXXX |
XXXX XXX XXXX |
$XXX,XXX |
| XXX XX, XXXX |
XXXXXX XXX XXXX |
$XXX,XXX | |
| XXXXXXXX | XXX XX, XXXX |
XXXXXXXX XXX XXXX |
|
| XXX XX, XXXX |
XXXXXX XXX XXXX |
$XXX,XXX | |
| XXXXXXXX | XXX XX, XXXX |
XXXXXXXX XXX XXXX |
|
| XXX XX, XXXX |
XXXXXX XXX XXXX |
$XXX,XXX |
| XXXXXXXX XXXX | XXX XX, XXXX | $900,000 XXX XXXX |
| XXXXXXXX XXXXXX | XXX XX, XXXX | $879,900 XXX XXXX |
| XXXXXXXX XXXXXXXX | XXX XX, XXXX | XXX XXXX |
| XXXXXXXX XXXXXX | XXX XX, XXXX | $849,900 XXX XXXX |
| XXXXXXXX XXXXXXXX | XXX XX, XXXX | XXX XXXX |
| XXXXXXXX XXXXXX | XXX XX, XXXX | $949,900 XXX XXXX |

Yorkview School
Elementary: PublicSt. Thomas Catholic Elementary School
Elementary: CatholicMary Hopkins Public School
Elementary: PublicAllan A Greenleaf Elementary
Elementary: PublicGuardian Angels Catholic Elementary School
Elementary: CatholicGuy B Brown Elementary Public School
Elementary: PublicÉcole secondaire Georges-P-Vanier
Secondary: PublicSir John A Macdonald Secondary School
Secondary: PublicDundas Valley Secondary School
Secondary: PublicSt. Mary Catholic Secondary School
Secondary: CatholicWaterdown District High School
Secondary: PublicWestdale Secondary School
Secondary: Public- 2 bath
- 6 bed
322 Old Guelph Road, Hamilton, Ontario • L9H 5W4 • Pleasant View


