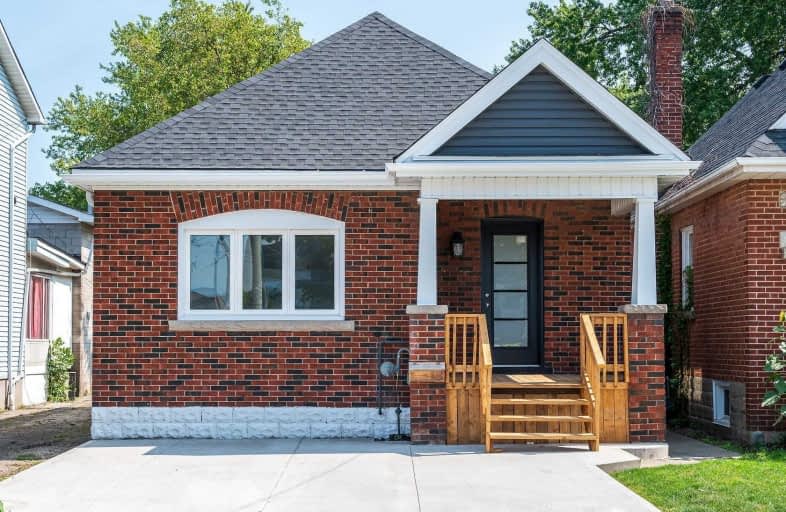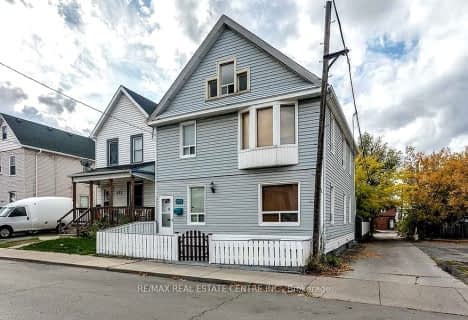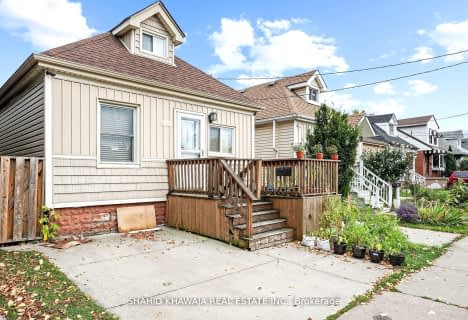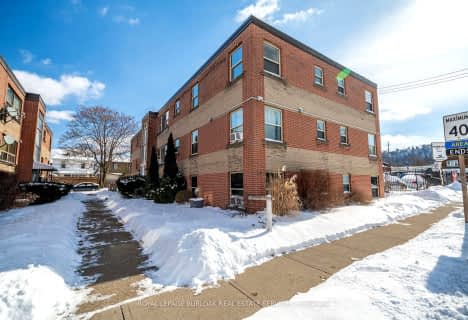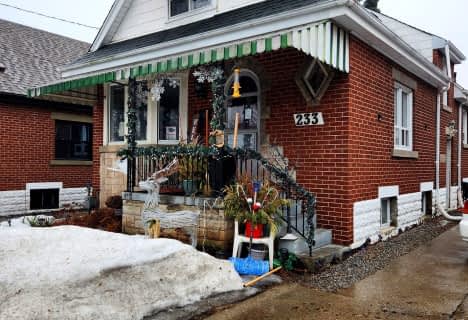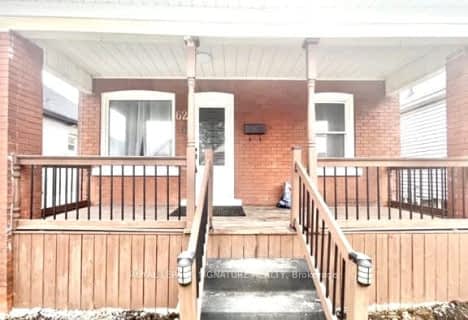
Parkdale School
Elementary: PublicViscount Montgomery Public School
Elementary: PublicSt. Eugene Catholic Elementary School
Elementary: CatholicW H Ballard Public School
Elementary: PublicHillcrest Elementary Public School
Elementary: PublicQueen Mary Public School
Elementary: PublicVincent Massey/James Street
Secondary: PublicÉSAC Mère-Teresa
Secondary: CatholicDelta Secondary School
Secondary: PublicGlendale Secondary School
Secondary: PublicSir Winston Churchill Secondary School
Secondary: PublicSherwood Secondary School
Secondary: Public- 1 bath
- 2 bed
- 700 sqft
01-273 Rosslyn Avenue North, Hamilton, Ontario • L8L 7P9 • Crown Point
- 1 bath
- 2 bed
- 700 sqft
62 Crosthwaite Avenue North, Hamilton, Ontario • L8H 4V2 • Crown Point
