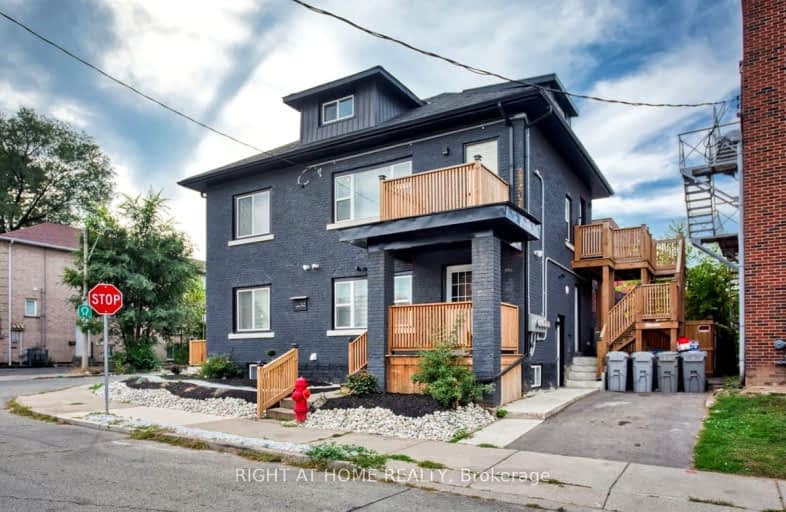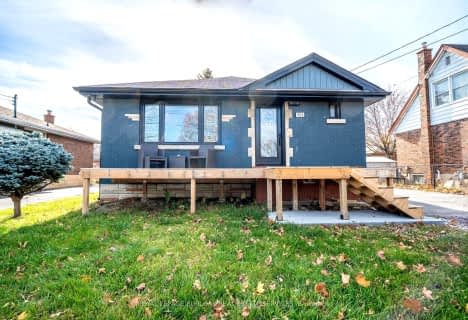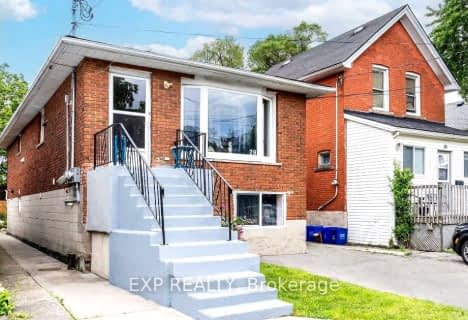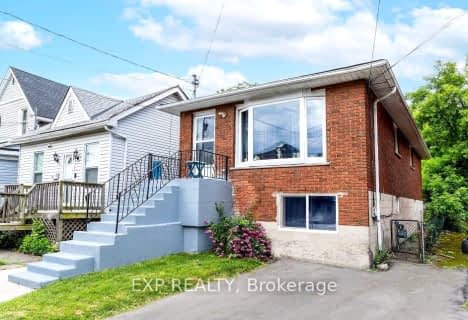Walker's Paradise
- Daily errands do not require a car.
Excellent Transit
- Most errands can be accomplished by public transportation.
Very Bikeable
- Most errands can be accomplished on bike.

Sacred Heart of Jesus Catholic Elementary School
Elementary: CatholicSt. Patrick Catholic Elementary School
Elementary: CatholicSt. Brigid Catholic Elementary School
Elementary: CatholicGeorge L Armstrong Public School
Elementary: PublicDr. J. Edgar Davey (New) Elementary Public School
Elementary: PublicQueen Victoria Elementary Public School
Elementary: PublicKing William Alter Ed Secondary School
Secondary: PublicTurning Point School
Secondary: PublicVincent Massey/James Street
Secondary: PublicSt. Charles Catholic Adult Secondary School
Secondary: CatholicSir John A Macdonald Secondary School
Secondary: PublicCathedral High School
Secondary: Catholic-
Myrtle Park
Myrtle Ave (Delaware St), Hamilton ON 0.45km -
Carter Park
32 Stinson St (Stinson and Wellington), Hamilton ON 0.53km -
J.C. Beemer Park
86 Victor Blvd (Wilson St), Hamilton ON L9A 2V4 0.66km
-
RBC Royal Bank ATM
555 Concession St, Hamilton ON L8V 1A8 0.93km -
TD Canada Trust ATM
100 King St W, Hamilton ON L8P 1A2 1.48km -
BMO Bank of Montreal
135 Barton St E, Hamilton ON L8L 8A8 1.71km
- 1 bath
- 3 bed
- 700 sqft
Upper-5 Sunning Hill Avenue, Hamilton, Ontario • L8T 1B3 • Sunninghill
- 1 bath
- 3 bed
- 700 sqft
02-207 Fairleigh Avenue South, Hamilton, Ontario • L8M 2K6 • St. Clair














