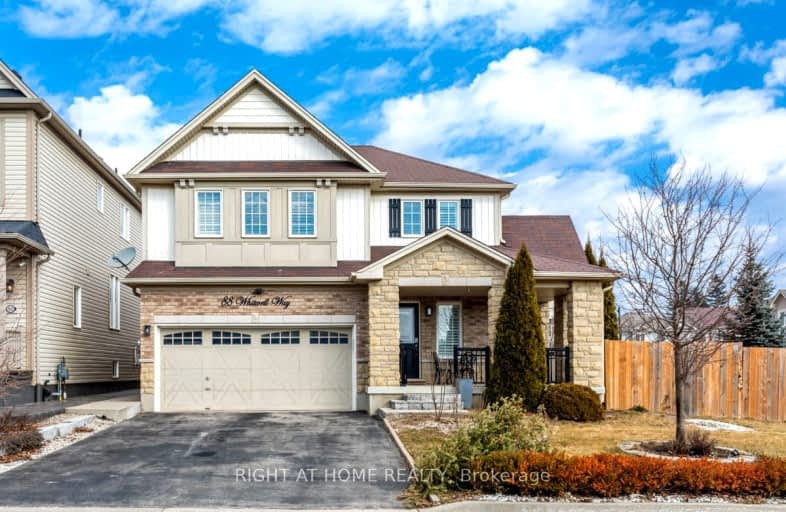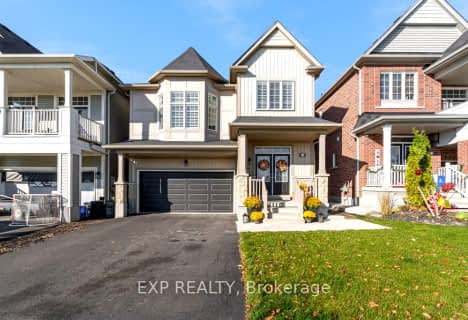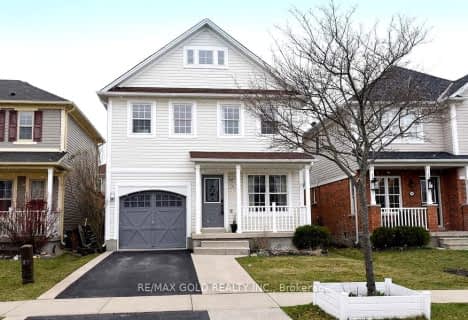Car-Dependent
- Most errands require a car.
29
/100
No Nearby Transit
- Almost all errands require a car.
0
/100
Somewhat Bikeable
- Most errands require a car.
47
/100

École élémentaire Michaëlle Jean Elementary School
Elementary: Public
2.09 km
Our Lady of the Assumption Catholic Elementary School
Elementary: Catholic
6.84 km
St. Mark Catholic Elementary School
Elementary: Catholic
6.71 km
Gatestone Elementary Public School
Elementary: Public
6.98 km
St. Matthew Catholic Elementary School
Elementary: Catholic
0.54 km
Bellmoore Public School
Elementary: Public
0.56 km
ÉSAC Mère-Teresa
Secondary: Catholic
10.25 km
Nora Henderson Secondary School
Secondary: Public
10.61 km
Sherwood Secondary School
Secondary: Public
11.78 km
Saltfleet High School
Secondary: Public
7.48 km
St. Jean de Brebeuf Catholic Secondary School
Secondary: Catholic
9.68 km
Bishop Ryan Catholic Secondary School
Secondary: Catholic
6.64 km
-
Whitedeer Park
Stoney Creek ON 6.61km -
Heritage Green Leash Free Dog Park
Stoney Creek ON 8.8km -
Mountain Lions Club Park
Hamilton ON 9.22km
-
TD Canada Trust ATM
3030 Hwy 56, Binbrook ON L0R 1C0 0.9km -
TD Bank Financial Group
867 Rymal Rd E (Upper Gage Ave), Hamilton ON L8W 1B6 8.52km -
Scotiabank
1070 Stone Church Rd E, Hamilton ON L8W 3K8 8.86km














