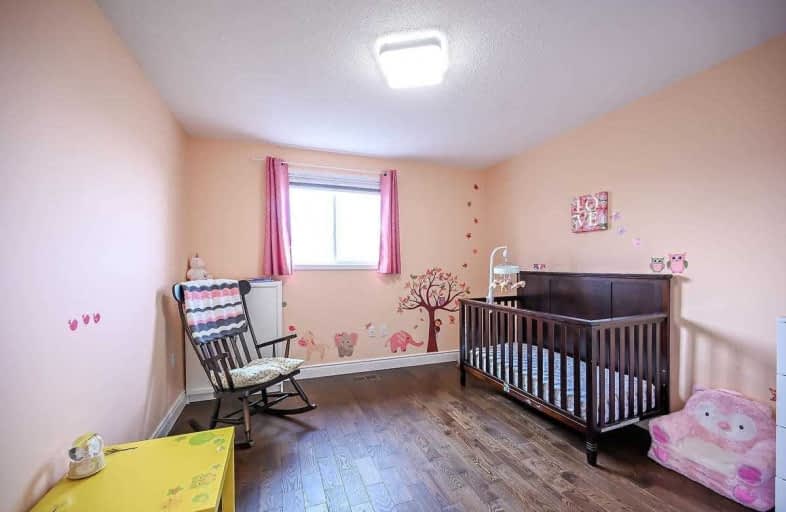Sold on Apr 11, 2021
Note: Property is not currently for sale or for rent.

-
Type: Att/Row/Twnhouse
-
Style: 2-Storey
-
Size: 1100 sqft
-
Lot Size: 25 x 94.16 Feet
-
Age: 16-30 years
-
Taxes: $3,420 per year
-
Days on Site: 3 Days
-
Added: Apr 08, 2021 (3 days on market)
-
Updated:
-
Last Checked: 2 months ago
-
MLS®#: X5185435
-
Listed By: Royal lepage state realty, brokerage
Gorgeous Freehold Townhome With Double Car Garage & Dbl Drive. Stunning European Style Kitchen With Spectacular Backsplash, Quartz Counters & Porcelain Tile Floors. Storage On Both Side Of Peninsula. Stainless Steel Appliances & Awesome Edison Style Light Fixtures. Newer Hardwood Floors Through Out, Newer Baseboards & More. Granite Tops On Bathrm Vanities. Beautiful Bookcases Highlight The Modern Decor In The Dinette. Storage Under The Stairs. Newer Deck
Extras
Some Day/Night Blinds. Granite Counter Tops In The Bathrooms. Garage With Inside Entry. Spacious Rooms In A Great Stoney Creek Location With Fantastic Highway Access. Don't Delay!
Property Details
Facts for 89 Chelsea Crescent, Hamilton
Status
Days on Market: 3
Last Status: Sold
Sold Date: Apr 11, 2021
Closed Date: Jun 30, 2021
Expiry Date: Jun 08, 2021
Sold Price: $740,000
Unavailable Date: Apr 11, 2021
Input Date: Apr 08, 2021
Prior LSC: Listing with no contract changes
Property
Status: Sale
Property Type: Att/Row/Twnhouse
Style: 2-Storey
Size (sq ft): 1100
Age: 16-30
Area: Hamilton
Community: Stoney Creek
Availability Date: Tba
Assessment Amount: $314,000
Assessment Year: 2016
Inside
Bedrooms: 3
Bathrooms: 3
Kitchens: 1
Rooms: 6
Den/Family Room: No
Air Conditioning: Central Air
Fireplace: No
Laundry Level: Lower
Central Vacuum: Y
Washrooms: 3
Building
Basement: Finished
Basement 2: Full
Heat Type: Forced Air
Heat Source: Gas
Exterior: Brick
Exterior: Vinyl Siding
Elevator: N
UFFI: No
Water Supply: Municipal
Special Designation: Unknown
Retirement: N
Parking
Driveway: Pvt Double
Garage Spaces: 2
Garage Type: Attached
Covered Parking Spaces: 2
Total Parking Spaces: 4
Fees
Tax Year: 2020
Tax Legal Description: Pcl Block 6-1, Sec 62M702; Pt Blk 6, 62M702, Pa
Taxes: $3,420
Highlights
Feature: Park
Feature: Public Transit
Feature: School
Land
Cross Street: Barton. West Of Frui
Municipality District: Hamilton
Fronting On: West
Parcel Number: 173490229
Pool: None
Sewer: Sewers
Lot Depth: 94.16 Feet
Lot Frontage: 25 Feet
Acres: < .50
Additional Media
- Virtual Tour: http://www.myvisuallistings.com/vt/308212
Rooms
Room details for 89 Chelsea Crescent, Hamilton
| Type | Dimensions | Description |
|---|---|---|
| Laundry Bsmt | - | |
| Furnace Bsmt | - | |
| Bathroom Bsmt | - | 3 Pc Bath |
| Rec Bsmt | - | |
| Living Main | 3.89 x 5.44 | |
| Kitchen Main | 2.54 x 3.30 | |
| Dining Main | 2.74 x 3.30 | |
| Bathroom 2nd | - | 2 Pc Bath |
| Master 2nd | 4.14 x 4.67 | |
| 2nd Br 3rd | 3.30 x 3.53 | |
| 3rd Br 3rd | 3.17 x 3.68 | |
| Bathroom 3rd | - | 4 Pc Bath |
| XXXXXXXX | XXX XX, XXXX |
XXXX XXX XXXX |
$XXX,XXX |
| XXX XX, XXXX |
XXXXXX XXX XXXX |
$XXX,XXX | |
| XXXXXXXX | XXX XX, XXXX |
XXXXXXX XXX XXXX |
|
| XXX XX, XXXX |
XXXXXX XXX XXXX |
$XXX,XXX | |
| XXXXXXXX | XXX XX, XXXX |
XXXX XXX XXXX |
$XXX,XXX |
| XXX XX, XXXX |
XXXXXX XXX XXXX |
$XXX,XXX |
| XXXXXXXX XXXX | XXX XX, XXXX | $740,000 XXX XXXX |
| XXXXXXXX XXXXXX | XXX XX, XXXX | $600,000 XXX XXXX |
| XXXXXXXX XXXXXXX | XXX XX, XXXX | XXX XXXX |
| XXXXXXXX XXXXXX | XXX XX, XXXX | $749,900 XXX XXXX |
| XXXXXXXX XXXX | XXX XX, XXXX | $440,000 XXX XXXX |
| XXXXXXXX XXXXXX | XXX XX, XXXX | $449,900 XXX XXXX |

St. Clare of Assisi Catholic Elementary School
Elementary: CatholicOur Lady of Peace Catholic Elementary School
Elementary: CatholicImmaculate Heart of Mary Catholic Elementary School
Elementary: CatholicMountain View Public School
Elementary: PublicSt. Francis Xavier Catholic Elementary School
Elementary: CatholicMemorial Public School
Elementary: PublicDelta Secondary School
Secondary: PublicGlendale Secondary School
Secondary: PublicSir Winston Churchill Secondary School
Secondary: PublicOrchard Park Secondary School
Secondary: PublicSaltfleet High School
Secondary: PublicCardinal Newman Catholic Secondary School
Secondary: Catholic- 2 bath
- 3 bed
102-590 North Service Road, Hamilton, Ontario • L8E 0K5 • Lakeshore



