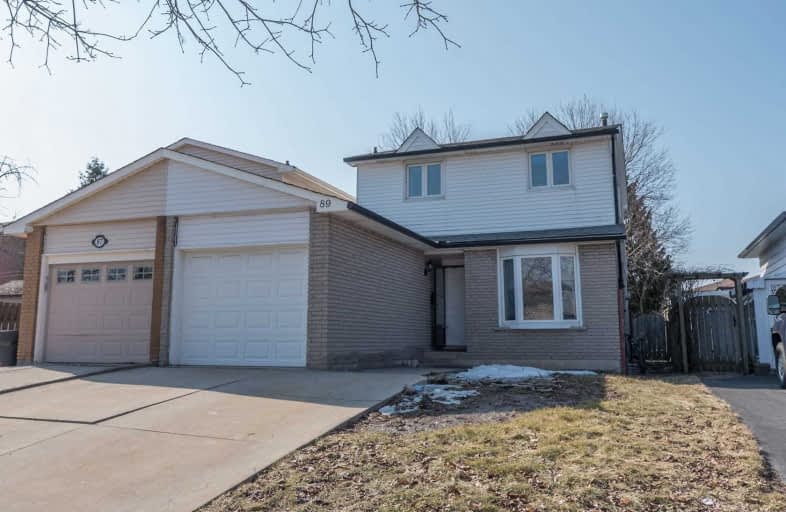Sold on Apr 12, 2019
Note: Property is not currently for sale or for rent.

-
Type: Detached
-
Style: 2-Storey
-
Size: 1100 sqft
-
Lot Size: 30 x 111.87 Feet
-
Age: 31-50 years
-
Taxes: $338 per year
-
Days on Site: 22 Days
-
Added: Mar 21, 2019 (3 weeks on market)
-
Updated:
-
Last Checked: 3 months ago
-
MLS®#: X4389692
-
Listed By: Re/max escarpment realty inc.
Link 2 Stry Updated 3 Bdrms, 2 Baths. Newer Kitchen, Pot Lighting, Granite Counter Breakfast Nook. Newer Bath Jacuzzi Tub. High End Appliances. Jenn-Air Gas Stove, Bosch Dishwasher, Oriental Garden Theme. Close To Everything. Hwy Access.
Extras
**Hamilton - Burlington R.E. Assoc**
Property Details
Facts for 89 Hadeland Avenue, Hamilton
Status
Days on Market: 22
Last Status: Sold
Sold Date: Apr 12, 2019
Closed Date: Jun 18, 2019
Expiry Date: Jun 30, 2019
Sold Price: $463,900
Unavailable Date: Apr 12, 2019
Input Date: Mar 21, 2019
Property
Status: Sale
Property Type: Detached
Style: 2-Storey
Size (sq ft): 1100
Age: 31-50
Area: Hamilton
Community: Bilbert
Availability Date: 60
Inside
Bedrooms: 3
Bathrooms: 2
Kitchens: 1
Rooms: 6
Den/Family Room: No
Air Conditioning: Central Air
Fireplace: Yes
Washrooms: 2
Building
Basement: Full
Basement 2: Unfinished
Heat Type: Forced Air
Heat Source: Gas
Exterior: Brick
Exterior: Vinyl Siding
Water Supply: Municipal
Special Designation: Unknown
Parking
Driveway: Pvt Double
Garage Spaces: 1
Garage Type: Attached
Covered Parking Spaces: 2
Fees
Tax Year: 2018
Tax Legal Description: Pt Lts 3 & 4, Pl 890, Part 12, 62R44735; Hamilton
Taxes: $338
Land
Cross Street: Darlington Drive
Municipality District: Hamilton
Fronting On: South
Pool: None
Sewer: Sewers
Lot Depth: 111.87 Feet
Lot Frontage: 30 Feet
Acres: < .50
Additional Media
- Virtual Tour: http://www.myvisuallistings.com/pfsnb/277089
Rooms
Room details for 89 Hadeland Avenue, Hamilton
| Type | Dimensions | Description |
|---|---|---|
| Mudroom Bsmt | - | |
| Laundry Bsmt | - | |
| Foyer Main | 0.91 x 1.22 | |
| Dining Main | 2.82 x 3.35 | |
| Kitchen Main | 2.62 x 3.05 | |
| Bathroom Main | 0.81 x 1.88 | |
| Living Main | 3.56 x 5.94 | |
| Br 2nd | 3.35 x 3.05 | |
| Br 2nd | 2.74 x 3.05 | |
| Bathroom 2nd | 1.52 x 2.13 | |
| Master 2nd | 3.25 x 5.18 |
| XXXXXXXX | XXX XX, XXXX |
XXXX XXX XXXX |
$XXX,XXX |
| XXX XX, XXXX |
XXXXXX XXX XXXX |
$XXX,XXX |
| XXXXXXXX XXXX | XXX XX, XXXX | $463,900 XXX XXXX |
| XXXXXXXX XXXXXX | XXX XX, XXXX | $479,997 XXX XXXX |

Holbrook Junior Public School
Elementary: PublicRegina Mundi Catholic Elementary School
Elementary: CatholicSt. Vincent de Paul Catholic Elementary School
Elementary: CatholicGordon Price School
Elementary: PublicChedoke Middle School
Elementary: PublicR A Riddell Public School
Elementary: PublicSt. Charles Catholic Adult Secondary School
Secondary: CatholicSt. Mary Catholic Secondary School
Secondary: CatholicSir Allan MacNab Secondary School
Secondary: PublicWestdale Secondary School
Secondary: PublicWestmount Secondary School
Secondary: PublicSt. Thomas More Catholic Secondary School
Secondary: Catholic- 1 bath
- 3 bed
- 700 sqft



