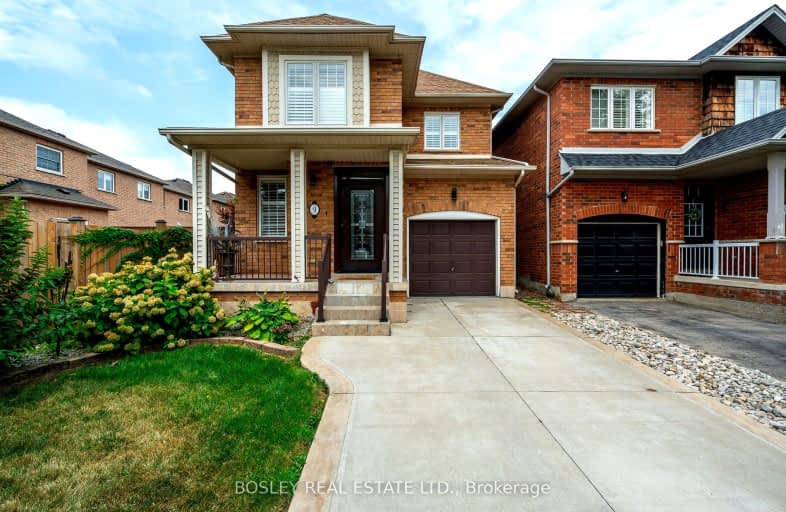Car-Dependent
- Almost all errands require a car.
3
/100
No Nearby Transit
- Almost all errands require a car.
0
/100
Somewhat Bikeable
- Most errands require a car.
33
/100

Immaculate Heart of Mary Catholic Elementary School
Elementary: Catholic
4.50 km
Smith Public School
Elementary: Public
2.20 km
Central Public School
Elementary: Public
5.90 km
Our Lady of Fatima Catholic Elementary School
Elementary: Catholic
5.58 km
St. Gabriel Catholic Elementary School
Elementary: Catholic
1.63 km
Winona Elementary Elementary School
Elementary: Public
2.57 km
South Lincoln High School
Secondary: Public
15.60 km
Grimsby Secondary School
Secondary: Public
5.75 km
Glendale Secondary School
Secondary: Public
12.18 km
Orchard Park Secondary School
Secondary: Public
6.64 km
Blessed Trinity Catholic Secondary School
Secondary: Catholic
4.88 km
Cardinal Newman Catholic Secondary School
Secondary: Catholic
9.36 km
-
Grimsby Dog Park
Grimsby ON 1.74km -
Grimsby Skate Park
Grimsby ON 6.36km -
Memorial Park
Stoney Creek ON 8.06km
-
TD Canada Trust Branch and ATM
1378 S Service Rd, Stoney Creek ON L8E 5C5 1.14km -
Caisses Desjardins - Centre Financier Aux Entreprises Desjardins
12 Ontario St, Grimsby ON L3M 3G9 6.53km -
TD Bank Financial Group
20 Main St E, Grimsby ON L3M 1M9 6.57km



