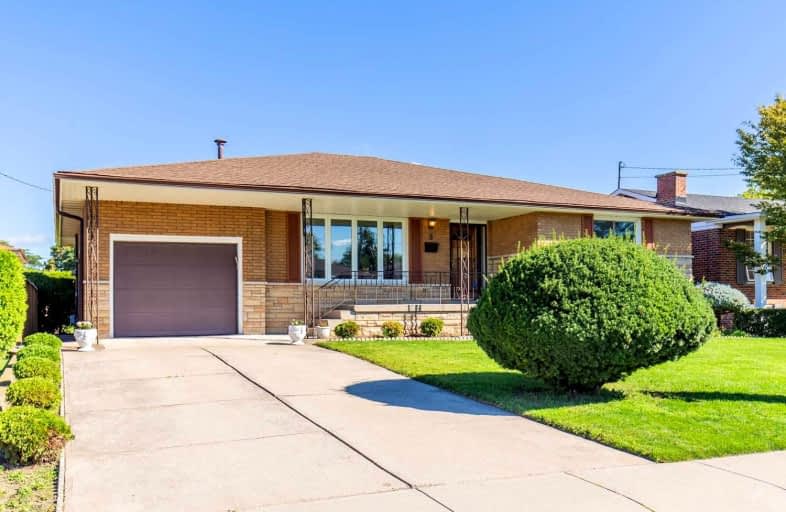
École élémentaire Pavillon de la jeunesse
Elementary: Public
0.36 km
St. John the Baptist Catholic Elementary School
Elementary: Catholic
1.18 km
St. Margaret Mary Catholic Elementary School
Elementary: Catholic
0.85 km
A M Cunningham Junior Public School
Elementary: Public
1.19 km
Huntington Park Junior Public School
Elementary: Public
1.04 km
Highview Public School
Elementary: Public
0.94 km
Vincent Massey/James Street
Secondary: Public
1.83 km
ÉSAC Mère-Teresa
Secondary: Catholic
1.73 km
Nora Henderson Secondary School
Secondary: Public
2.19 km
Delta Secondary School
Secondary: Public
1.50 km
Sir Winston Churchill Secondary School
Secondary: Public
2.29 km
Sherwood Secondary School
Secondary: Public
0.24 km














