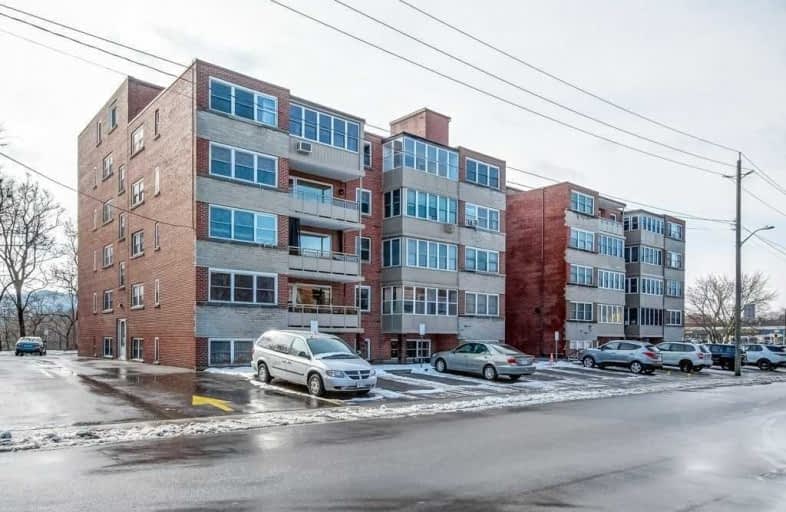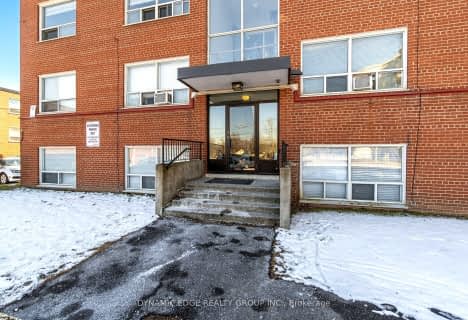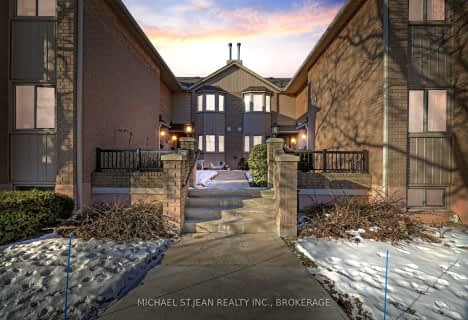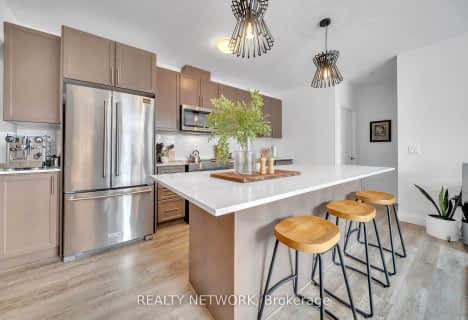Very Walkable
- Most errands can be accomplished on foot.
Good Transit
- Some errands can be accomplished by public transportation.
Bikeable
- Some errands can be accomplished on bike.

Glenwood Special Day School
Elementary: PublicYorkview School
Elementary: PublicCanadian Martyrs Catholic Elementary School
Elementary: CatholicSt. Augustine Catholic Elementary School
Elementary: CatholicDundana Public School
Elementary: PublicDundas Central Public School
Elementary: PublicÉcole secondaire Georges-P-Vanier
Secondary: PublicDundas Valley Secondary School
Secondary: PublicSt. Mary Catholic Secondary School
Secondary: CatholicSir Allan MacNab Secondary School
Secondary: PublicWestdale Secondary School
Secondary: PublicSt. Thomas More Catholic Secondary School
Secondary: Catholic-
Fionn MacCool's
119 Osler Drive, Unit 3, Dundas, ON L9H 6X4 0.08km -
Thirsty Cactus Cantina & Grill
2 King Street E, Dundas, ON L9H 1B8 1.29km -
Collins Brewhouse
33 King Street W, Dundas, ON L9H 1T5 1.41km
-
McDonald's
10 Cootes Drive, Dundas, ON L9H 1A9 1km -
Tim Horton
86 94 Main Street, Dundas, ON L9H 2R1 1.06km -
Pane Fresco
1579 Main St W, Hamilton, ON L8S 1E6 1.04km
-
Crunch Fitness
1685 Main Street W, Hamilton, ON L8S 1G5 0.59km -
Crunch Fitness
50 Horseshoe Crescent, Hamilton, ON L8B 0Y2 6.68km -
Mountain Crunch Fitness
1389 Upper James Street, Hamilton, ON L8R 2X2 6.91km
-
Shoppers Drug Mart
1341 Main Street W, Hamilton, ON L8S 1C6 1.74km -
Shoppers Drug Mart
1300 Garth Street, Hamilton, ON L9C 4L7 5.07km -
Sutherland's Pharmacy
180 James Street S, Hamilton, ON L8P 4V1 5.66km
-
Empress Wok
101 Osler Dr, Dundas, ON L9H 4H6 0.22km -
KFC
119 Osler Drive, Hamilton, ON L9H 6X4 0.08km -
East Side Mario's
119 Osler Drive, Unit 1, Dundas, ON L9H 6X4 0.08km
-
Jackson Square
2 King Street W, Hamilton, ON L8P 1A1 5.66km -
Hamilton City Centre Mall
77 James Street N, Hamilton, ON L8R 5.79km -
Upper James Square
1508 Upper James Street, Hamilton, ON L9B 1K3 7.08km
-
M&M Food Market
101 Osler Drive, Unit 140, Dundas, ON L9H 4H4 0.21km -
Fortinos
1579 Main Street W, Hamilton, ON L8S 1E6 0.98km -
Farm Boy
801 Mohawk Road W, Hamilton, ON L9C 5V8 3.19km
-
Liquor Control Board of Ontario
233 Dundurn Street S, Hamilton, ON L8P 4K8 4.06km -
LCBO
1149 Barton Street E, Hamilton, ON L8H 2V2 10.33km -
The Beer Store
396 Elizabeth St, Burlington, ON L7R 2L6 13.87km
-
Shell Canada Products
1580 Main Street W, Hamilton, ON L8S 1E9 1km -
Costco Gasoline
100 Legend Ct, Hamilton, ON L9K 1J3 3.32km -
Esso
1136 Golf Links Road, Ancaster, ON L9K 1J8 3.49km
-
The Westdale
1014 King Street West, Hamilton, ON L8S 1L4 2.86km -
Cineplex Cinemas Ancaster
771 Golf Links Road, Ancaster, ON L9G 3K9 3.67km -
Staircase Cafe Theatre
27 Dundurn Street N, Hamilton, ON L8R 3C9 4.31km
-
H.G. Thode Library
1280 Main Street W, Hamilton, ON L8S 1.48km -
Mills Memorial Library
1280 Main Street W, Hamilton, ON L8S 4L8 1.91km -
Health Sciences Library, McMaster University
1280 Main Street, Hamilton, ON L8S 4K1 1.91km
-
McMaster Children's Hospital
1200 Main Street W, Hamilton, ON L8N 3Z5 1.78km -
St Joseph's Hospital
50 Charlton Avenue E, Hamilton, ON L8N 4A6 5.86km -
Juravinski Cancer Centre
699 Concession Street, Hamilton, ON L8V 5C2 7.9km
-
Dundas Driving Park
71 Cross St, Dundas ON 1.62km -
Sanctuary Park
Sanctuary Dr, Dundas ON 2.38km -
Cliffview Park
3.19km
-
Localcoin Bitcoin ATM - Avondale Food Stores
49 King St E, Dundas ON L9H 1B7 1.15km -
RBC Royal Bank
70 King St W (at Sydenham St), Dundas ON L9H 1T8 1.52km -
TD Bank Financial Group
82 King St W (at Sydenham St), Dundas ON L9H 1T9 1.58km
For Sale
More about this building
View 9 Grant Boulevard, Hamilton- 2 bath
- 3 bed
- 1000 sqft
808-1966 Main Street West, Hamilton, Ontario • L8S 1J6 • Ainslie Wood
- 2 bath
- 3 bed
- 1000 sqft
1106-1966 Main Street West, Hamilton, Ontario • L8S 1J6 • Ainslie Wood













