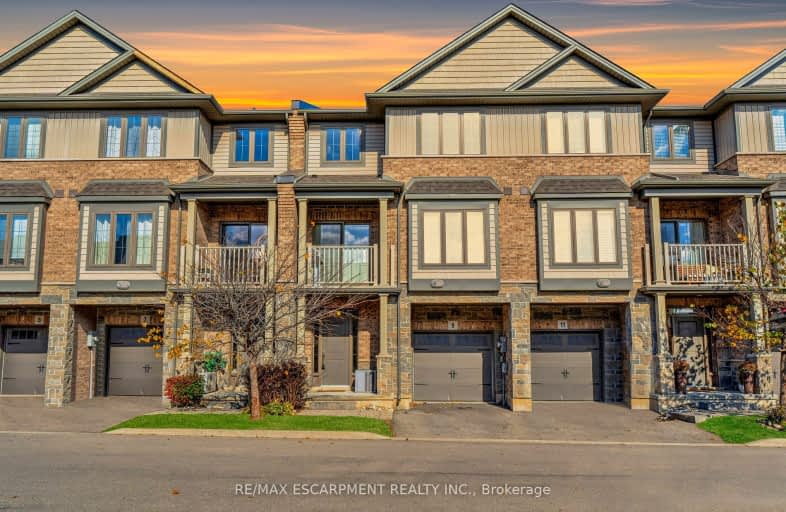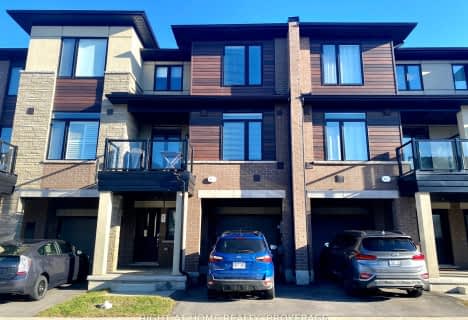Car-Dependent
- Almost all errands require a car.
Minimal Transit
- Almost all errands require a car.
Somewhat Bikeable
- Most errands require a car.

Eastdale Public School
Elementary: PublicOur Lady of Peace Catholic Elementary School
Elementary: CatholicSt. Agnes Catholic Elementary School
Elementary: CatholicMountain View Public School
Elementary: PublicSt. Francis Xavier Catholic Elementary School
Elementary: CatholicMemorial Public School
Elementary: PublicDelta Secondary School
Secondary: PublicGlendale Secondary School
Secondary: PublicSir Winston Churchill Secondary School
Secondary: PublicOrchard Park Secondary School
Secondary: PublicSaltfleet High School
Secondary: PublicCardinal Newman Catholic Secondary School
Secondary: Catholic-
Andrew Warburton Memorial Park
Cope St, Hamilton ON 6.43km -
Mountain Drive Park
Concession St (Upper Gage), Hamilton ON 9.6km -
Myrtle Park
Myrtle Ave (Delaware St), Hamilton ON 10.27km
-
CIBC
393 Barton St, Stoney Creek ON L8E 2L2 1.4km -
Meridian Credit Union ATM
259 Hwy 8, Hamilton ON L8G 1E4 2.26km -
CIBC Cash Dispenser
817 Queenston Rd, Stoney Creek ON L8G 1B1 3.52km
- 2 bath
- 2 bed
- 1100 sqft
85-590 North Service Road, Hamilton, Ontario • L8E 0K5 • Stoney Creek




