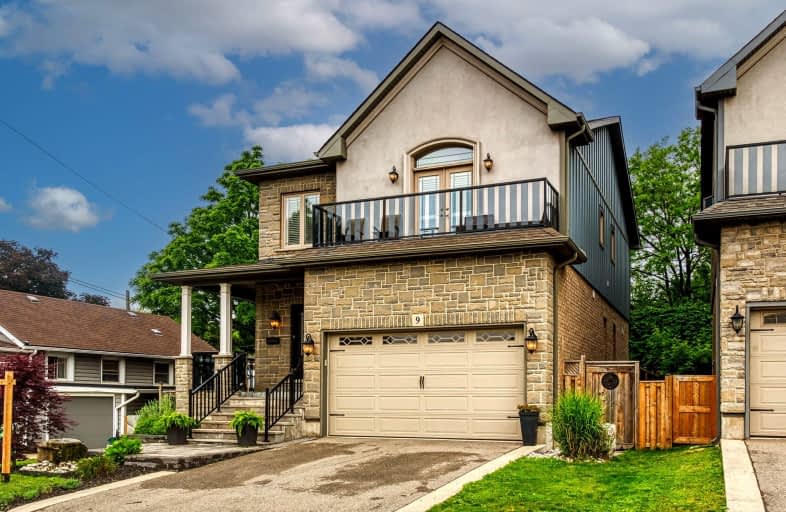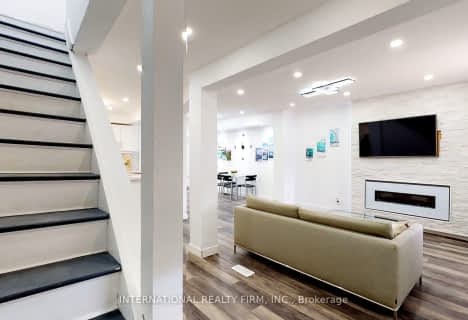Car-Dependent
- Almost all errands require a car.
Some Transit
- Most errands require a car.
Bikeable
- Some errands can be accomplished on bike.

Parkdale School
Elementary: PublicLakeshore Public School
Elementary: PublicÉcole élémentaire Renaissance
Elementary: PublicW H Ballard Public School
Elementary: PublicHillcrest Elementary Public School
Elementary: PublicQueen Mary Public School
Elementary: PublicGary Allan High School - Bronte Creek
Secondary: PublicThomas Merton Catholic Secondary School
Secondary: CatholicBurlington Central High School
Secondary: PublicDelta Secondary School
Secondary: PublicGlendale Secondary School
Secondary: PublicSir Winston Churchill Secondary School
Secondary: Public-
Beachway Park & Pavilion
938 Lakeshore Rd, Burlington ON L7S 1A2 2.72km -
Andrew Warburton Memorial Park
Cope St, Hamilton ON 4.33km -
Spencer Smith Park
1400 Lakeshore Rd (Maple), Burlington ON L7S 1Y2 4.33km
-
Localcoin Bitcoin ATM - Glow Variety & Groceteria
177 Glow Ave, Hamilton ON L8H 3W4 3.27km -
Scotiabank
276 Parkdale Ave N, Hamilton ON L8H 5X7 4.28km -
CIBC
251 Parkdale Ave N, Hamilton ON L8H 5X6 4.35km
- 3 bath
- 5 bed
- 2500 sqft
1056 BEACH Boulevard, Hamilton, Ontario • L8H 6Z4 • Hamilton Beach




