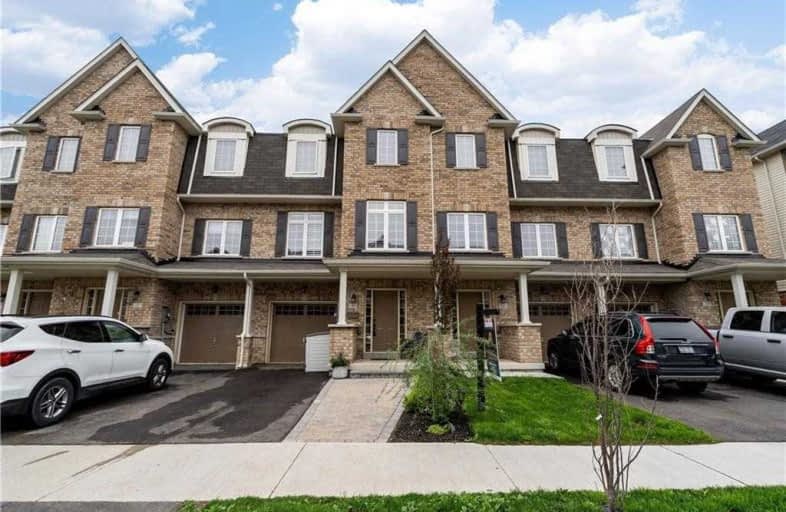Note: Property is not currently for sale or for rent.

-
Type: Att/Row/Twnhouse
-
Style: 3-Storey
-
Lot Size: 19.69 x 80 Feet
-
Age: No Data
-
Taxes: $4,818 per year
-
Days on Site: 9 Days
-
Added: Jun 01, 2020 (1 week on market)
-
Updated:
-
Last Checked: 2 months ago
-
MLS®#: X4775865
-
Listed By: Sutton group quantum realty inc., brokerage
This Home Features 4 Bedrooms, 4 Bathrooms, Almost 2000 Sq Ft And Completely Freehold.Main Floor Living Space With Expansive Great Room Which Flows Beautifully Into The Large Family Sized Kitchen With It's Centre Island, Stainless Steel Appliances, Built In Microwave, Eat-In Area, Sweep Inlet, Walkout To Deck, Pot Lights And The Feel Of A Large Detached Home. A Fantastic Location Enhanced By It Being A 5 Minute Walk To Waterdown High School And More
Property Details
Facts for 9 Savage Dr, Hamilton
Status
Days on Market: 9
Last Status: Sold
Sold Date: Jun 10, 2020
Closed Date: Aug 14, 2020
Expiry Date: Dec 01, 2020
Sold Price: $700,000
Unavailable Date: Jun 10, 2020
Input Date: Jun 01, 2020
Property
Status: Sale
Property Type: Att/Row/Twnhouse
Style: 3-Storey
Area: Hamilton
Community: Waterdown
Availability Date: Flexible
Inside
Bedrooms: 4
Bathrooms: 4
Kitchens: 1
Rooms: 9
Den/Family Room: Yes
Air Conditioning: Central Air
Fireplace: No
Washrooms: 4
Building
Basement: Finished
Basement 2: W/O
Heat Type: Forced Air
Heat Source: Gas
Exterior: Brick
Water Supply: Municipal
Special Designation: Unknown
Parking
Driveway: Private
Garage Spaces: 1
Garage Type: Attached
Covered Parking Spaces: 1
Total Parking Spaces: 2
Fees
Tax Year: 2020
Tax Legal Description: Part Of Block 3 Plan 62M1224, Being Part 31 On 62R
Taxes: $4,818
Land
Cross Street: Nisbet/Hamilton St N
Municipality District: Hamilton
Fronting On: East
Pool: None
Sewer: Sewers
Lot Depth: 80 Feet
Lot Frontage: 19.69 Feet
Acres: < .50
Additional Media
- Virtual Tour: https://youtu.be/CzNasSff6OA
Rooms
Room details for 9 Savage Dr, Hamilton
| Type | Dimensions | Description |
|---|---|---|
| 4th Br Main | 3.96 x 4.81 | 4 Pc Ensuite, W/O To Yard |
| Foyer Main | 2.43 x 2.74 | |
| Kitchen 2nd | 2.86 x 4.81 | Stainless Steel Appl, Centre Island, Family Size Kitchen |
| Breakfast 2nd | 2.86 x 4.81 | Eat-In Kitchen, W/O To Deck |
| Living 2nd | 5.21 x 5.72 | Combined W/Dining, Laminate, 2 Pc Bath |
| Dining 2nd | 5.21 x 5.72 | Combined W/Living, Laminate |
| Master 3rd | 3.68 x 4.60 | 3 Pc Ensuite, W/I Closet, Large Window |
| 2nd Br 3rd | 2.86 x 4.63 | Large Closet, Large Window |
| 3rd Br 3rd | 2.74 x 3.90 | Large Closet, Large Window |

| XXXXXXXX | XXX XX, XXXX |
XXXX XXX XXXX |
$XXX,XXX |
| XXX XX, XXXX |
XXXXXX XXX XXXX |
$XXX,XXX |
| XXXXXXXX XXXX | XXX XX, XXXX | $700,000 XXX XXXX |
| XXXXXXXX XXXXXX | XXX XX, XXXX | $699,999 XXX XXXX |

Flamborough Centre School
Elementary: PublicSt. Thomas Catholic Elementary School
Elementary: CatholicMary Hopkins Public School
Elementary: PublicAllan A Greenleaf Elementary
Elementary: PublicGuardian Angels Catholic Elementary School
Elementary: CatholicGuy B Brown Elementary Public School
Elementary: PublicÉcole secondaire Georges-P-Vanier
Secondary: PublicAldershot High School
Secondary: PublicNotre Dame Roman Catholic Secondary School
Secondary: CatholicSir John A Macdonald Secondary School
Secondary: PublicWaterdown District High School
Secondary: PublicWestdale Secondary School
Secondary: Public
