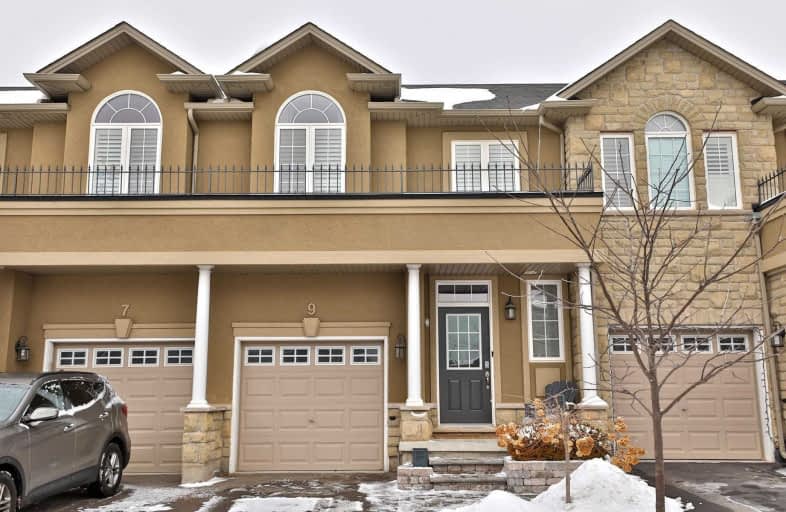Sold on Feb 16, 2020
Note: Property is not currently for sale or for rent.

-
Type: Att/Row/Twnhouse
-
Style: 2-Storey
-
Size: 1500 sqft
-
Lot Size: 20.01 x 100 Feet
-
Age: 6-15 years
-
Taxes: $4,528 per year
-
Days on Site: 3 Days
-
Added: Feb 15, 2020 (3 days on market)
-
Updated:
-
Last Checked: 2 months ago
-
MLS®#: X4691219
-
Listed By: Martin group, brokerage
Freehold. Dark Hardwood Flooring And 9' Ceilings Welcome You Into The Open Concept Main Level. Kitchen Island With Breakfast Bar, Ss Appliances, Granite And Upgraded Cabinetry. Inviting Family Room With Stone-Clad Fireplace. Master With Ensuite & W.I. Closet. Well Designed Rec Room With Open Floor Plan. Waterdown Has Easy Access To Aldershot Go. Outdoor Enthusiasts Will Enjoy The Lifestyle; Parks, Hiking Trails And Check Out Waterdown Memorial Park Ice Loop.
Extras
Fridge, Stove, Dishwasher, Over The Range Hood Fan & Microwave, Clothes Washer, Clothes Dryer, All Electrical Light Fixtures, All California Shutters, All Black Out Blinds, Wall Cabinets In Rec Room, Shelf In Kitchen, All Tv Wall Mounts.
Property Details
Facts for 9 Springview Drive, Hamilton
Status
Days on Market: 3
Last Status: Sold
Sold Date: Feb 16, 2020
Closed Date: Apr 14, 2020
Expiry Date: May 31, 2020
Sold Price: $725,100
Unavailable Date: Feb 16, 2020
Input Date: Feb 13, 2020
Prior LSC: Listing with no contract changes
Property
Status: Sale
Property Type: Att/Row/Twnhouse
Style: 2-Storey
Size (sq ft): 1500
Age: 6-15
Area: Hamilton
Community: Waterdown
Availability Date: Flexible
Inside
Bedrooms: 3
Bedrooms Plus: 1
Bathrooms: 3
Kitchens: 1
Rooms: 6
Den/Family Room: No
Air Conditioning: Central Air
Fireplace: Yes
Laundry Level: Lower
Washrooms: 3
Building
Basement: Finished
Basement 2: Full
Heat Type: Forced Air
Heat Source: Gas
Exterior: Stone
Exterior: Stucco/Plaster
Water Supply: Municipal
Special Designation: Unknown
Parking
Driveway: Private
Garage Spaces: 1
Garage Type: Built-In
Covered Parking Spaces: 2
Total Parking Spaces: 3
Fees
Tax Year: 2019
Tax Legal Description: See Remarks
Taxes: $4,528
Highlights
Feature: Fenced Yard
Feature: Park
Feature: Public Transit
Feature: Rec Centre
Feature: School
Land
Cross Street: Parkside Drive / (N)
Municipality District: Hamilton
Fronting On: North
Parcel Number: 175110993
Pool: None
Sewer: Sewers
Lot Depth: 100 Feet
Lot Frontage: 20.01 Feet
Zoning: Residential
Additional Media
- Virtual Tour: https://vimeopro.com/realservices2/9-springview-drive
Rooms
Room details for 9 Springview Drive, Hamilton
| Type | Dimensions | Description |
|---|---|---|
| Living Main | 3.30 x 7.42 | Hardwood Floor |
| Kitchen Main | 2.44 x 7.19 | Stainless Steel Appl, Centre Island, Granite Counter |
| Bathroom Main | - | Ceramic Floor |
| Master 2nd | 3.30 x 5.87 | California Shutters, W/I Closet, Ensuite Bath |
| 2nd Br 2nd | 2.77 x 3.91 | California Shutters |
| 3rd Br 2nd | 2.95 x 3.43 | California Shutters |
| Bathroom 2nd | - | 4 Pc Ensuite |
| Bathroom 2nd | - | 4 Pc Bath |
| Rec Bsmt | 5.56 x 5.74 | Vinyl Floor |
| Laundry Bsmt | - |
| XXXXXXXX | XXX XX, XXXX |
XXXX XXX XXXX |
$XXX,XXX |
| XXX XX, XXXX |
XXXXXX XXX XXXX |
$XXX,XXX |
| XXXXXXXX XXXX | XXX XX, XXXX | $725,100 XXX XXXX |
| XXXXXXXX XXXXXX | XXX XX, XXXX | $699,900 XXX XXXX |

Flamborough Centre School
Elementary: PublicSt. Thomas Catholic Elementary School
Elementary: CatholicMary Hopkins Public School
Elementary: PublicAllan A Greenleaf Elementary
Elementary: PublicGuardian Angels Catholic Elementary School
Elementary: CatholicGuy B Brown Elementary Public School
Elementary: PublicÉcole secondaire Georges-P-Vanier
Secondary: PublicAldershot High School
Secondary: PublicSir John A Macdonald Secondary School
Secondary: PublicSt. Mary Catholic Secondary School
Secondary: CatholicWaterdown District High School
Secondary: PublicWestdale Secondary School
Secondary: Public

