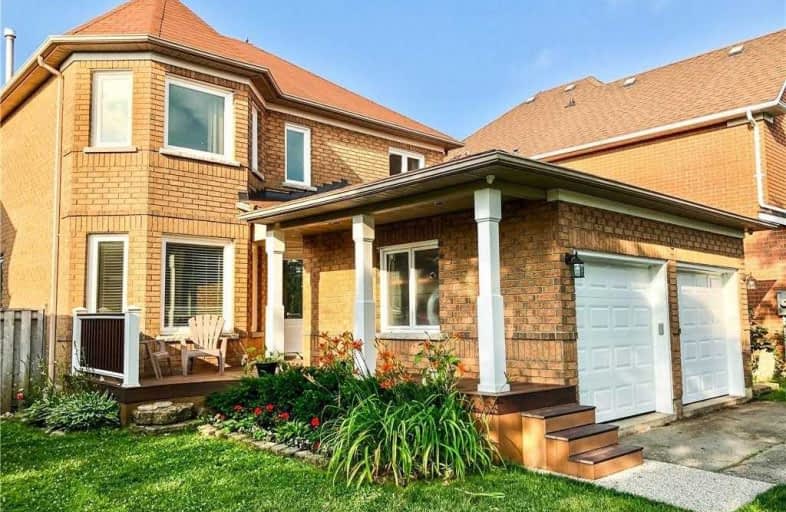Sold on Aug 28, 2019
Note: Property is not currently for sale or for rent.

-
Type: Detached
-
Style: 2-Storey
-
Size: 1500 sqft
-
Lot Size: 43.07 x 108.04 Feet
-
Age: 16-30 years
-
Taxes: $5,739 per year
-
Days on Site: 14 Days
-
Added: Sep 07, 2019 (2 weeks on market)
-
Updated:
-
Last Checked: 3 months ago
-
MLS®#: X4547308
-
Listed By: Keller williams edge realty, brokerage
Welcome To This Former Model Home, 3+1 Bed, 3.5 Bath On The Family Friendly, Quiet Neighborhood In Waterdown East. 2X6 Construction, Upgraded Insulation. Home Has Been Recently Upgraded, New Kitchen(2018) With Quartz Counter Tops, Porcelain Tiles, Custom Built In With 2 Wine Fridges, Walk Out To Large Deck. Mud Room Off Garage With Built In Cubbies, Main Floor Laundry And Large Living/Dining Room. Upstairs Features 3 Bedrooms With Updated Bathrooms (2017).
Extras
Security Cameras, Bluetooth In Bathroom, Gas Bbq Hook Up, Gas Line For Basement Fireplace, Walk Out Basement
Property Details
Facts for 9 Thornlodge Drive, Hamilton
Status
Days on Market: 14
Last Status: Sold
Sold Date: Aug 28, 2019
Closed Date: Sep 20, 2019
Expiry Date: Oct 14, 2019
Sold Price: $715,000
Unavailable Date: Aug 28, 2019
Input Date: Aug 14, 2019
Prior LSC: Sold
Property
Status: Sale
Property Type: Detached
Style: 2-Storey
Size (sq ft): 1500
Age: 16-30
Area: Hamilton
Community: Waterdown
Availability Date: Immediate
Inside
Bedrooms: 3
Bedrooms Plus: 1
Bathrooms: 4
Kitchens: 1
Rooms: 6
Den/Family Room: Yes
Air Conditioning: Central Air
Fireplace: No
Laundry Level: Main
Washrooms: 4
Building
Basement: Half
Basement 2: W/O
Heat Type: Forced Air
Heat Source: Gas
Exterior: Brick
UFFI: No
Water Supply: Municipal
Special Designation: Unknown
Other Structures: Garden Shed
Parking
Driveway: Pvt Double
Garage Spaces: 2
Garage Type: Attached
Covered Parking Spaces: 2
Total Parking Spaces: 4
Fees
Tax Year: 2019
Tax Legal Description: Pcl 34-1, Sec62M711, Stlt377676:S/Tlt144786,
Taxes: $5,739
Highlights
Feature: Arts Centre
Feature: Fenced Yard
Feature: Library
Feature: Park
Land
Cross Street: Houndtrail/Thornlodg
Municipality District: Hamilton
Fronting On: East
Parcel Number: 175030214
Pool: None
Sewer: Sewers
Lot Depth: 108.04 Feet
Lot Frontage: 43.07 Feet
Acres: < .50
Zoning: Residential
Waterfront: None
Rooms
Room details for 9 Thornlodge Drive, Hamilton
| Type | Dimensions | Description |
|---|---|---|
| Kitchen Main | 2.70 x 3.20 | Eat-In Kitchen |
| Living Main | 3.11 x 6.60 | |
| Laundry Main | 1.82 x 3.02 | |
| 2nd Br 2nd | 2.77 x 4.24 | |
| 3rd Br 2nd | 2.77 x 3.57 | |
| Master 2nd | 3.05 x 4.60 | |
| Bathroom Main | - | |
| Bathroom 2nd | - | |
| Bathroom 2nd | - | |
| Kitchen Main | 2.70 x 4.87 |
| XXXXXXXX | XXX XX, XXXX |
XXXX XXX XXXX |
$XXX,XXX |
| XXX XX, XXXX |
XXXXXX XXX XXXX |
$XXX,XXX |
| XXXXXXXX XXXX | XXX XX, XXXX | $715,000 XXX XXXX |
| XXXXXXXX XXXXXX | XXX XX, XXXX | $729,900 XXX XXXX |

Brant Hills Public School
Elementary: PublicSt. Thomas Catholic Elementary School
Elementary: CatholicMary Hopkins Public School
Elementary: PublicAllan A Greenleaf Elementary
Elementary: PublicGuardian Angels Catholic Elementary School
Elementary: CatholicGuy B Brown Elementary Public School
Elementary: PublicThomas Merton Catholic Secondary School
Secondary: CatholicAldershot High School
Secondary: PublicBurlington Central High School
Secondary: PublicM M Robinson High School
Secondary: PublicNotre Dame Roman Catholic Secondary School
Secondary: CatholicWaterdown District High School
Secondary: Public- 3 bath
- 4 bed
- 2000 sqft
29 Nelson Street, Brant, Ontario • L0R 2H6 • Brantford Twp



