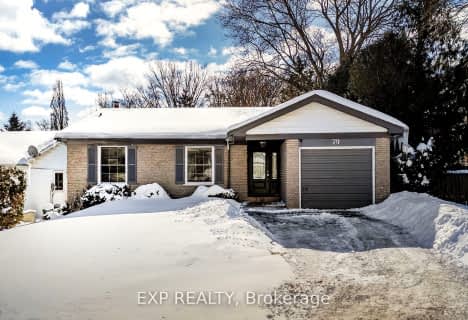
Queen's Rangers Public School
Elementary: Public
3.46 km
Spencer Valley Public School
Elementary: Public
4.02 km
St. Bernadette Catholic Elementary School
Elementary: Catholic
2.90 km
C H Bray School
Elementary: Public
4.28 km
St. Ann (Ancaster) Catholic Elementary School
Elementary: Catholic
4.22 km
Sir William Osler Elementary School
Elementary: Public
2.37 km
Dundas Valley Secondary School
Secondary: Public
2.57 km
St. Mary Catholic Secondary School
Secondary: Catholic
6.50 km
Sir Allan MacNab Secondary School
Secondary: Public
7.32 km
Bishop Tonnos Catholic Secondary School
Secondary: Catholic
5.86 km
Ancaster High School
Secondary: Public
4.21 km
St. Thomas More Catholic Secondary School
Secondary: Catholic
8.40 km




