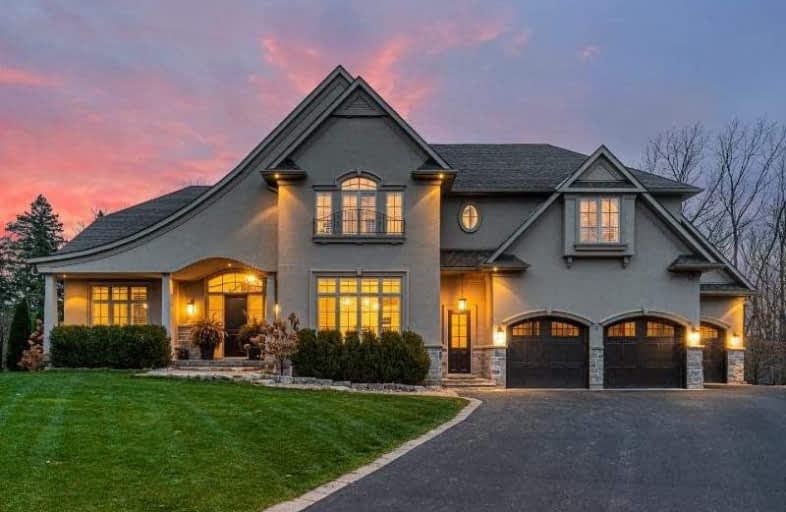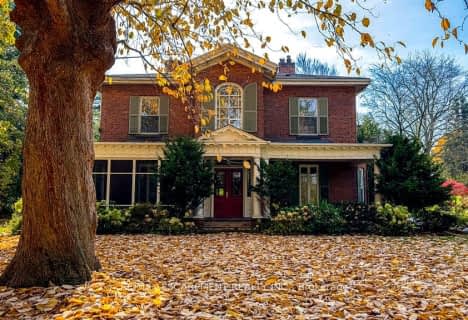Sold on Mar 03, 2020
Note: Property is not currently for sale or for rent.

-
Type: Detached
-
Style: 2-Storey
-
Size: 3500 sqft
-
Lot Size: 42.13 x 216.04 Feet
-
Age: 6-15 years
-
Taxes: $14,969 per year
-
Days on Site: 11 Days
-
Added: Feb 21, 2020 (1 week on market)
-
Updated:
-
Last Checked: 2 months ago
-
MLS®#: X4701611
-
Listed By: Royal lepage state realty
Spectacular 4550 Sq.Ft Luxury Home With 4 Beds & 5 Total Baths. 216 Ft Pie-Shaped Ravine Property With 200 Ft Across The Rear. The Open Concept Layout Is Perfect For Entertaining. Gourmet Eat-In Kitchen With Top-Of-Line Appliances, Huge Island And Servery. The Soaring 20 Ft Family Room With Gas Fireplace, Has Floor-To-Ceiling Windows Overlooking A Covered Porch And Oasis Backyard. All 4 Bedrooms On The Upper Level Have Ensuites With Stone Counters.
Extras
The Sensational Master Suite Has A 5-Piece Spa Bath Including Heated Floors, Hetted Soaker Tub, And Glass Shower With Body Jets.**Interboard Listing: Hamilton - Burlington Real Estate Association**
Property Details
Facts for 9 Willowglen Court, Hamilton
Status
Days on Market: 11
Last Status: Sold
Sold Date: Mar 03, 2020
Closed Date: May 15, 2020
Expiry Date: Aug 21, 2020
Sold Price: $2,450,000
Unavailable Date: Mar 03, 2020
Input Date: Feb 25, 2020
Property
Status: Sale
Property Type: Detached
Style: 2-Storey
Size (sq ft): 3500
Age: 6-15
Area: Hamilton
Community: Dundas
Availability Date: Flexible
Inside
Bedrooms: 4
Bathrooms: 5
Kitchens: 1
Rooms: 9
Den/Family Room: Yes
Air Conditioning: Central Air
Fireplace: Yes
Washrooms: 5
Building
Basement: Full
Basement 2: Unfinished
Heat Type: Forced Air
Heat Source: Gas
Exterior: Stone
Exterior: Stucco/Plaster
Water Supply: Municipal
Special Designation: Unknown
Parking
Driveway: Private
Garage Spaces: 3
Garage Type: Attached
Covered Parking Spaces: 9
Total Parking Spaces: 12
Fees
Tax Year: 2020
Tax Legal Description: Pcl Plan 1, Sec 62M736; Lot 5 Plan62M736; Dundas
Taxes: $14,969
Land
Cross Street: York Road To Willowg
Municipality District: Hamilton
Fronting On: South
Pool: Inground
Sewer: Sewers
Lot Depth: 216.04 Feet
Lot Frontage: 42.13 Feet
Additional Media
- Virtual Tour: WWW.9WILLOWGLEN.CA
Rooms
Room details for 9 Willowglen Court, Hamilton
| Type | Dimensions | Description |
|---|---|---|
| Kitchen Ground | 5.08 x 7.98 | |
| Family Ground | 5.87 x 7.37 | |
| Dining Ground | 4.88 x 4.70 | |
| Living Ground | 4.88 x 6.50 | |
| Office Ground | 4.88 x 3.51 | |
| Bathroom 2nd | - | 2 Pc Bath |
| Br 2nd | 4.22 x 5.82 | |
| Bathroom 2nd | - | 5 Pc Ensuite |
| Br 2nd | 6.05 x 6.91 | |
| Bathroom 2nd | - | 3 Pc Ensuite |
| Br 2nd | 4.88 x 5.03 | |
| Bathroom 2nd | 4.88 x 4.50 | 3 Pc Ensuite |
| XXXXXXXX | XXX XX, XXXX |
XXXX XXX XXXX |
$X,XXX,XXX |
| XXX XX, XXXX |
XXXXXX XXX XXXX |
$X,XXX,XXX |
| XXXXXXXX XXXX | XXX XX, XXXX | $2,450,000 XXX XXXX |
| XXXXXXXX XXXXXX | XXX XX, XXXX | $2,495,000 XXX XXXX |

Yorkview School
Elementary: PublicCanadian Martyrs Catholic Elementary School
Elementary: CatholicSt. Augustine Catholic Elementary School
Elementary: CatholicDalewood Senior Public School
Elementary: PublicDundana Public School
Elementary: PublicDundas Central Public School
Elementary: PublicÉcole secondaire Georges-P-Vanier
Secondary: PublicDundas Valley Secondary School
Secondary: PublicSt. Mary Catholic Secondary School
Secondary: CatholicSir Allan MacNab Secondary School
Secondary: PublicWaterdown District High School
Secondary: PublicWestdale Secondary School
Secondary: Public- 5 bath
- 6 bed
- 3500 sqft



