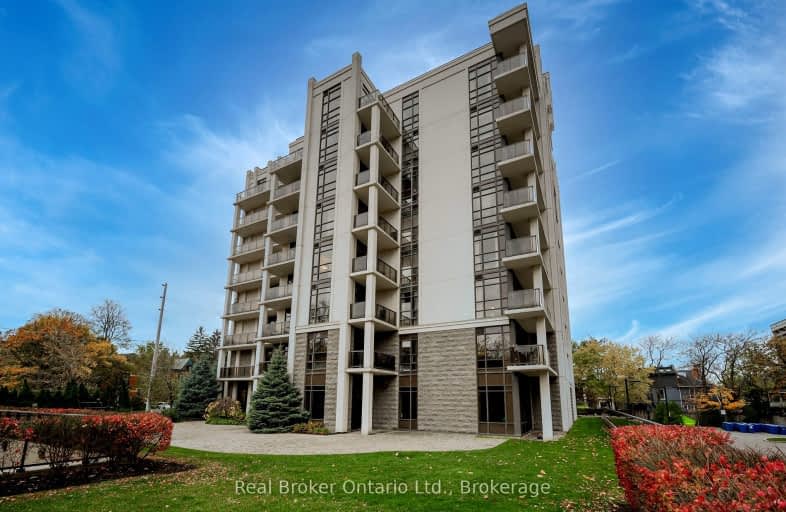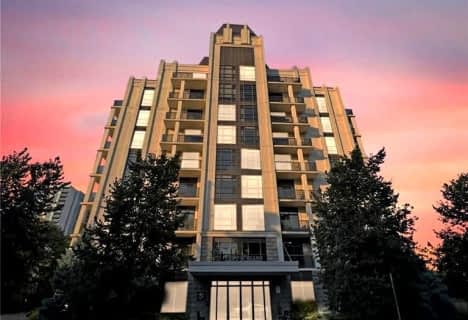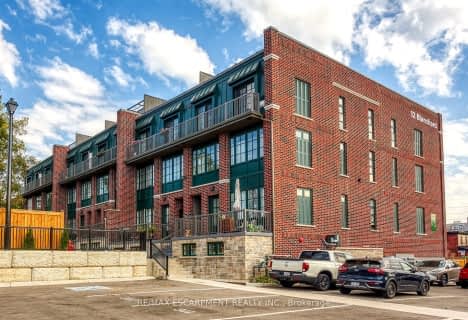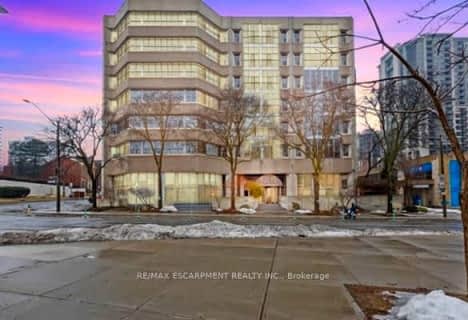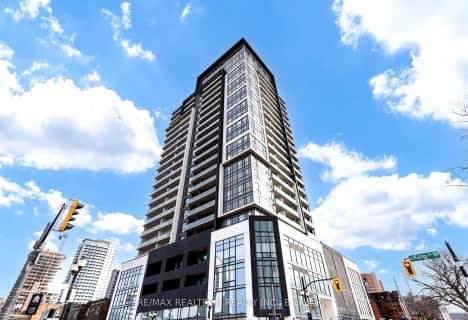Car-Dependent
- Most errands require a car.
Excellent Transit
- Most errands can be accomplished by public transportation.
Very Bikeable
- Most errands can be accomplished on bike.

Central Junior Public School
Elementary: PublicQueensdale School
Elementary: PublicHess Street Junior Public School
Elementary: PublicRyerson Middle School
Elementary: PublicSt. Joseph Catholic Elementary School
Elementary: CatholicQueen Victoria Elementary Public School
Elementary: PublicKing William Alter Ed Secondary School
Secondary: PublicTurning Point School
Secondary: PublicÉcole secondaire Georges-P-Vanier
Secondary: PublicSt. Charles Catholic Adult Secondary School
Secondary: CatholicSir John A Macdonald Secondary School
Secondary: PublicCathedral High School
Secondary: Catholic-
Odds Bar
164 James Street S, Hamilton, ON L8P 3A2 0.38km -
Radius
151 James Street S, Hamilton, ON L8P 2Z5 0.44km -
The Pheasant Plucker
20 Augusta Street, Hamilton, ON L8N 1P7 0.47km
-
Durand Coffee
142 Charlton Avenue W, Hamilton, ON L8P 0.24km -
Red Crow Coffee
211 James Street S, Hamilton, ON L8P 3B2 0.35km -
Trueshot Coffee
158 James Street South, Hamilton, ON L8P 3A2 0.38km
-
Sutherland's Pharmacy
180 James Street S, Hamilton, ON L8P 4V1 0.35km -
Power Drug Mart
121 King Street E, Hamilton, ON L8N 1A9 1km -
Shoppers Drug Mart
661 Upper James Street, Hamilton, ON L9C 5R8 1.55km
-
One Duke Restaurant
1 Duke Street, Hamilton, ON L8P 1W9 0.32km -
Pizza Bell & Wings
180 James Street S, Hamilton, ON L8P 4V1 0.35km -
La Piazza Allegra
180 James Street S, Hamilton, ON L8P 4V1 0.35km
-
Jackson Square
2 King Street W, Hamilton, ON L8P 1A1 0.92km -
Hamilton City Centre Mall
77 James Street N, Hamilton, ON L8R 0.99km -
CF Lime Ridge
999 Upper Wentworth Street, Hamilton, ON L9A 4X5 4km
-
Nations Fresh Foods
2 King Street W, Unit 445, Jackson Square, Hamilton, ON L8P 1A2 0.87km -
Pasta Mercato
170 Locke Street S, Hamilton, ON L8P 4A9 0.95km -
Goodness Me! Natural Food Market
176 Locke Street S, Hamilton, ON L8P 4A9 0.96km
-
Liquor Control Board of Ontario
233 Dundurn Street S, Hamilton, ON L8P 4K8 1.28km -
LCBO
1149 Barton Street E, Hamilton, ON L8H 2V2 5.06km -
The Beer Store
396 Elizabeth St, Burlington, ON L7R 2L6 10.52km
-
Family Comfort
36 Strathcona Ave South, Hamilton, ON L8P 4H9 1.33km -
Canadian Tire Gas+
314 Main Street E, Hamilton, ON L8N 1H9 1.49km -
Mantis Gas Fitting
Hamilton, ON L8L 4G5 2.73km
-
Landmark Cinemas 6 Jackson Square
2 King Street W, Hamilton, ON L8P 1A2 0.9km -
Theatre Aquarius
190 King William Street, Hamilton, ON L8R 1A8 1.24km -
Staircase Cafe Theatre
27 Dundurn Street N, Hamilton, ON L8R 3C9 1.67km
-
Hamilton Public Library
955 King Street W, Hamilton, ON L8S 1K9 2.58km -
Mills Memorial Library
1280 Main Street W, Hamilton, ON L8S 4L8 3.63km -
Health Sciences Library, McMaster University
1280 Main Street, Hamilton, ON L8S 4K1 3.79km
-
St Joseph's Hospital
50 Charlton Avenue E, Hamilton, ON L8N 4A6 0.55km -
Juravinski Cancer Centre
699 Concession Street, Hamilton, ON L8V 5C2 2.65km -
Juravinski Hospital
711 Concession Street, Hamilton, ON L8V 5C2 2.8km
-
Durand Park
250 Park St S (Park and Charlton), Hamilton ON 0.1km -
HAAA Park
0.66km -
Southam Park
0.75km
-
Localcoin Bitcoin ATM - Hasty Market
225 John St S, Hamilton ON L8N 2C7 0.66km -
RBC Royal Bank
28 James St S, Hamilton ON L8P 2X8 0.77km -
TD Bank Financial Group
100 King St W, Hamilton ON L8P 1A2 0.84km
For Sale
More about this building
View 90 Charlton Avenue West, Hamilton- 2 bath
- 2 bed
- 900 sqft
204-467 Charlton Avenue East, Hamilton, Ontario • L8N 0B3 • Stinson
