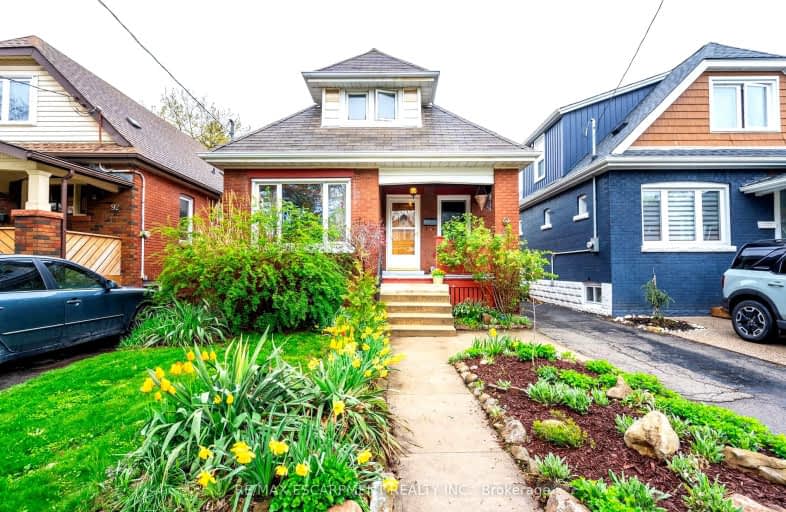
École élémentaire Pavillon de la jeunesse
Elementary: Public
1.37 km
St. John the Baptist Catholic Elementary School
Elementary: Catholic
0.28 km
A M Cunningham Junior Public School
Elementary: Public
0.16 km
Holy Name of Jesus Catholic Elementary School
Elementary: Catholic
1.46 km
Memorial (City) School
Elementary: Public
0.66 km
Queen Mary Public School
Elementary: Public
0.99 km
Vincent Massey/James Street
Secondary: Public
2.52 km
ÉSAC Mère-Teresa
Secondary: Catholic
2.83 km
Nora Henderson Secondary School
Secondary: Public
3.15 km
Delta Secondary School
Secondary: Public
0.41 km
Sir Winston Churchill Secondary School
Secondary: Public
1.75 km
Sherwood Secondary School
Secondary: Public
1.22 km












