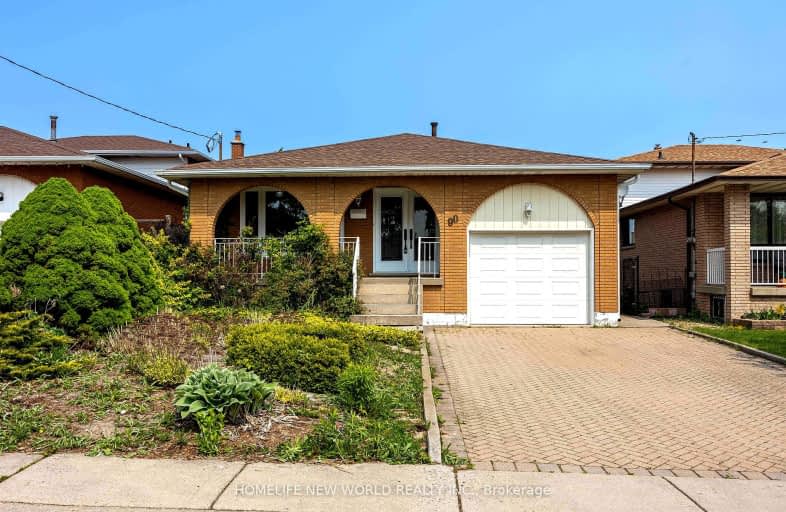Car-Dependent
- Almost all errands require a car.
22
/100
Some Transit
- Most errands require a car.
46
/100
Somewhat Bikeable
- Most errands require a car.
40
/100

Holbrook Junior Public School
Elementary: Public
1.56 km
Mountview Junior Public School
Elementary: Public
1.65 km
Regina Mundi Catholic Elementary School
Elementary: Catholic
1.30 km
St. Teresa of Avila Catholic Elementary School
Elementary: Catholic
1.25 km
St. Vincent de Paul Catholic Elementary School
Elementary: Catholic
0.55 km
Gordon Price School
Elementary: Public
0.68 km
École secondaire Georges-P-Vanier
Secondary: Public
5.10 km
St. Mary Catholic Secondary School
Secondary: Catholic
3.01 km
Sir Allan MacNab Secondary School
Secondary: Public
0.64 km
Westdale Secondary School
Secondary: Public
4.22 km
Westmount Secondary School
Secondary: Public
2.51 km
St. Thomas More Catholic Secondary School
Secondary: Catholic
1.54 km
-
Fonthill Park
Wendover Dr, Hamilton ON 0.85km -
Off Leash Dog Park
Ancaster ON 1.44km -
Mount View Park
1.47km
-
RBC Royal Bank
393 Rymal Rd W, Hamilton ON L9B 1V2 2.68km -
Hald-Nor Community Credit Union
95 Rymal Rd W, Hamilton ON L9B 1B7 3.47km -
Scotiabank
1550 Upper James St (Rymal Rd. W.), Hamilton ON L9B 2L6 3.59km




