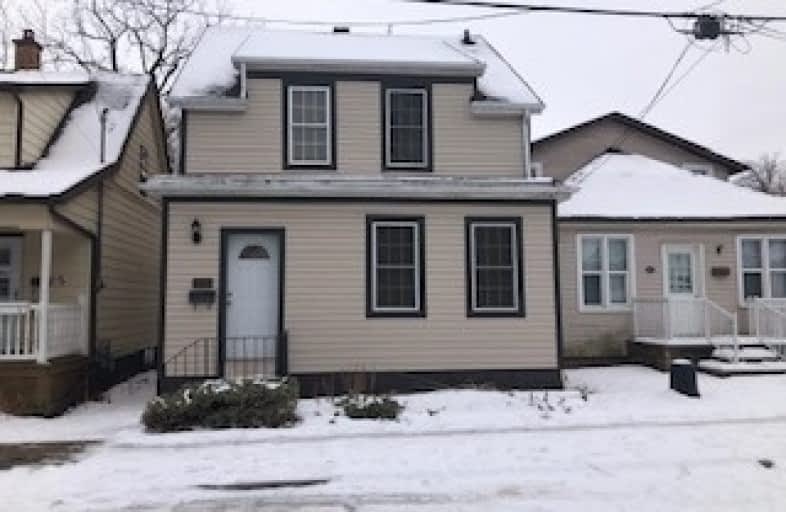Sold on Feb 04, 2020
Note: Property is not currently for sale or for rent.

-
Type: Detached
-
Style: 2-Storey
-
Lot Size: 25 x 100 Feet
-
Age: No Data
-
Taxes: $3,769 per year
-
Days on Site: 13 Days
-
Added: Jan 22, 2020 (1 week on market)
-
Updated:
-
Last Checked: 2 months ago
-
MLS®#: X4673364
-
Listed By: Re/max realty services inc., brokerage
Attention Investor! Fully Updated Detached Home Steps To Mcmaster, Upper Level Consist Of 3 Bedrooms And 4 Pc Bathroom, Main Level Has 2 Bedrooms, Living Room, Kitchen W/H Quartz Countertop & Backsplash, Basement Has 1 Bedroom, 3 Pc Bathroom, Laundry, House Is Updated, Newer A/C, Furnace, Roof, Pot Light Throughout, Close To Amenities, Home Is Fully Rented. A Turn Key Operational Rental Home.
Extras
Included: 2 Fridges, Stove, Washer & Dryer, A/C, Furnace, Elf's, Pot Lights, Windows Covering, Deck, Shed, Living Room Sofa.
Property Details
Facts for 91 Royal Avenue, Hamilton
Status
Days on Market: 13
Last Status: Sold
Sold Date: Feb 04, 2020
Closed Date: May 01, 2020
Expiry Date: Jun 30, 2020
Sold Price: $565,000
Unavailable Date: Feb 04, 2020
Input Date: Jan 22, 2020
Property
Status: Sale
Property Type: Detached
Style: 2-Storey
Area: Hamilton
Community: Ainslie Wood
Availability Date: Tba/Immediate
Inside
Bedrooms: 5
Bedrooms Plus: 1
Bathrooms: 2
Kitchens: 1
Rooms: 8
Den/Family Room: Yes
Air Conditioning: Central Air
Fireplace: No
Laundry Level: Lower
Washrooms: 2
Building
Basement: Finished
Heat Type: Forced Air
Heat Source: Gas
Exterior: Alum Siding
Exterior: Vinyl Siding
Water Supply: Municipal
Special Designation: Unknown
Parking
Driveway: None
Garage Type: None
Fees
Tax Year: 2019
Tax Legal Description: Lt 83 Pl 426 Hamilton
Taxes: $3,769
Highlights
Feature: Park
Feature: Public Transit
Feature: School
Land
Cross Street: Main St W / Leland S
Municipality District: Hamilton
Fronting On: South
Pool: None
Sewer: Sewers
Lot Depth: 100 Feet
Lot Frontage: 25 Feet
Rooms
Room details for 91 Royal Avenue, Hamilton
| Type | Dimensions | Description |
|---|---|---|
| Br Main | 3.20 x 3.75 | Laminate, Closet, Window |
| 2nd Br Main | 2.77 x 3.75 | Laminate, Closet, Window |
| Living Main | 3.20 x 3.75 | Laminate, Formal Rm, Window |
| Kitchen Main | 2.90 x 4.83 | Updated, Ceramic Floor, Backsplash |
| 3rd Br 2nd | 4.88 x 3.35 | Broadloom, W/I Closet, Window |
| 4th Br 2nd | 3.66 x 3.05 | Broadloom, Closet, Window |
| 5th Br 2nd | 2.90 x 3.35 | Broadloom, Closet, Window |
| Bathroom 2nd | 2.34 x 1.52 | 4 Pc Bath, Ceramic Floor, Window |
| Br Bsmt | - | Broadloom, Window |
| Bathroom Bsmt | - | 3 Pc Bath, Ceramic Floor |
| Laundry Bsmt | - | Ceramic Floor |
| XXXXXXXX | XXX XX, XXXX |
XXXX XXX XXXX |
$XXX,XXX |
| XXX XX, XXXX |
XXXXXX XXX XXXX |
$XXX,XXX |
| XXXXXXXX XXXX | XXX XX, XXXX | $565,000 XXX XXXX |
| XXXXXXXX XXXXXX | XXX XX, XXXX | $550,000 XXX XXXX |

Glenwood Special Day School
Elementary: PublicHolbrook Junior Public School
Elementary: PublicMountview Junior Public School
Elementary: PublicCanadian Martyrs Catholic Elementary School
Elementary: CatholicSt. Teresa of Avila Catholic Elementary School
Elementary: CatholicDalewood Senior Public School
Elementary: PublicÉcole secondaire Georges-P-Vanier
Secondary: PublicSt. Mary Catholic Secondary School
Secondary: CatholicSir Allan MacNab Secondary School
Secondary: PublicWestdale Secondary School
Secondary: PublicWestmount Secondary School
Secondary: PublicSt. Thomas More Catholic Secondary School
Secondary: Catholic- 2 bath
- 5 bed
- 1100 sqft
70 Ward Avenue, Hamilton, Ontario • L8S 2E9 • Ainslie Wood



