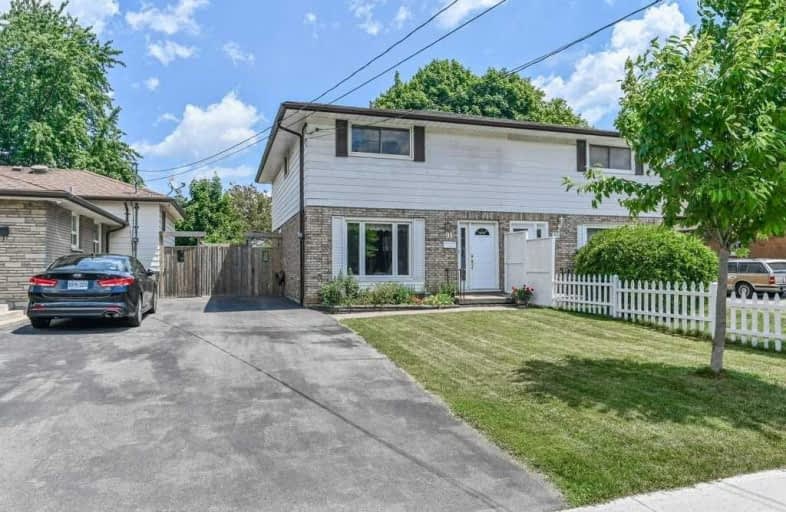Sold on Jul 09, 2020
Note: Property is not currently for sale or for rent.

-
Type: Semi-Detached
-
Style: 2-Storey
-
Size: 1100 sqft
-
Lot Size: 30 x 117 Feet
-
Age: 51-99 years
-
Taxes: $3,661 per year
-
Days on Site: 3 Days
-
Added: Jul 06, 2020 (3 days on market)
-
Updated:
-
Last Checked: 2 months ago
-
MLS®#: X4820541
-
Listed By: Jim pauls real estate ltd., brokerage
Spacious 4 Bedroom Semi-Detached Home In The Sought After Mountainview Location! This Bright And Well-Maintained Home Features A Fully Finished Basement, Beautiful Yard With Lush Gardens, Newer Air Conditioning Unit, Large Dining Area, Bright & Spacious Kitchen And Much More.
Extras
Includes: Fridge, Stove, Dishwasher, Washer, Dryer, All Existing Electrical Light Fixtures, All Existing Window Coverings **Interboard Listing: Hamilton - Burlington Real Estate Association**
Property Details
Facts for 91 San Remo Drive, Hamilton
Status
Days on Market: 3
Last Status: Sold
Sold Date: Jul 09, 2020
Closed Date: Oct 13, 2020
Expiry Date: Jul 12, 2021
Sold Price: $517,000
Unavailable Date: Jul 09, 2020
Input Date: Jul 07, 2020
Prior LSC: Listing with no contract changes
Property
Status: Sale
Property Type: Semi-Detached
Style: 2-Storey
Size (sq ft): 1100
Age: 51-99
Area: Hamilton
Community: Mountview
Availability Date: 90+ Days
Inside
Bedrooms: 4
Bathrooms: 2
Kitchens: 1
Rooms: 7
Den/Family Room: Yes
Air Conditioning: Central Air
Fireplace: No
Washrooms: 2
Building
Basement: Finished
Basement 2: Full
Heat Type: Forced Air
Heat Source: Gas
Exterior: Alum Siding
Exterior: Brick
Water Supply: Municipal
Special Designation: Unknown
Other Structures: Garden Shed
Parking
Driveway: Private
Garage Type: None
Covered Parking Spaces: 3
Total Parking Spaces: 3
Fees
Tax Year: 2019
Tax Legal Description: Pcl 67-1, Sec M80; Lt 67, Pl M80; Hamilton
Taxes: $3,661
Highlights
Feature: Public Trans
Feature: School
Land
Cross Street: Mountview
Municipality District: Hamilton
Fronting On: East
Parcel Number: 17036002
Pool: None
Sewer: Sewers
Lot Depth: 117 Feet
Lot Frontage: 30 Feet
Acres: < .50
Additional Media
- Virtual Tour: https://unbranded.youriguide.com/91_san_remo_dr_hamilton_on
Rooms
Room details for 91 San Remo Drive, Hamilton
| Type | Dimensions | Description |
|---|---|---|
| Foyer Main | - | |
| Living Main | 3.51 x 5.84 | |
| Dining Main | 2.72 x 3.02 | |
| Kitchen Main | 1.82 x 4.52 | |
| Bathroom Main | - | 2 Pc Bath |
| Master 2nd | 3.94 x 3.12 | |
| Br 2nd | 2.72 x 2.82 | |
| Br 2nd | 2.72 x 3.81 | |
| Br 2nd | 3.00 x 2.74 | |
| Bathroom 2nd | - | 4 Pc Bath |
| Rec Bsmt | 3.30 x 9.47 | |
| Laundry Bsmt | 2.24 x 7.87 |
| XXXXXXXX | XXX XX, XXXX |
XXXX XXX XXXX |
$XXX,XXX |
| XXX XX, XXXX |
XXXXXX XXX XXXX |
$XXX,XXX |
| XXXXXXXX XXXX | XXX XX, XXXX | $517,000 XXX XXXX |
| XXXXXXXX XXXXXX | XXX XX, XXXX | $499,900 XXX XXXX |

Glenwood Special Day School
Elementary: PublicHolbrook Junior Public School
Elementary: PublicMountview Junior Public School
Elementary: PublicRegina Mundi Catholic Elementary School
Elementary: CatholicSt. Teresa of Avila Catholic Elementary School
Elementary: CatholicSt. Vincent de Paul Catholic Elementary School
Elementary: CatholicÉcole secondaire Georges-P-Vanier
Secondary: PublicSt. Mary Catholic Secondary School
Secondary: CatholicSir Allan MacNab Secondary School
Secondary: PublicWestdale Secondary School
Secondary: PublicWestmount Secondary School
Secondary: PublicSt. Thomas More Catholic Secondary School
Secondary: Catholic

