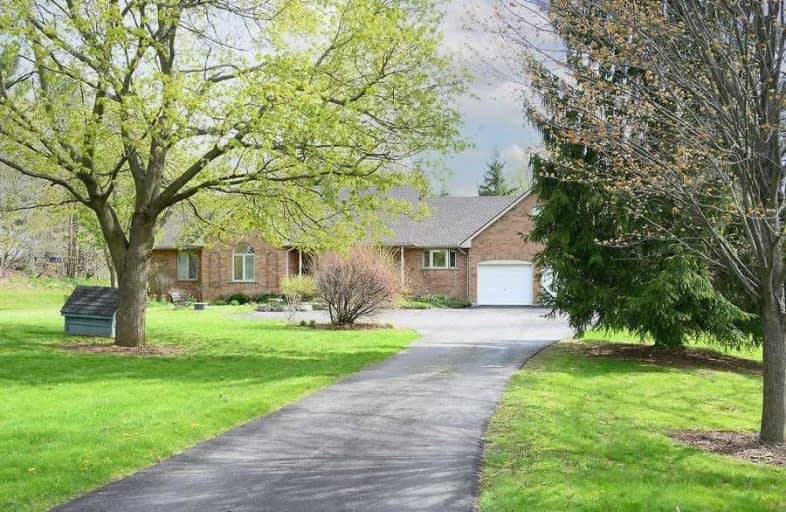Sold on May 14, 2021
Note: Property is not currently for sale or for rent.

-
Type: Detached
-
Style: Bungalow
-
Size: 1500 sqft
-
Lot Size: 129.13 x 341.3 Feet
-
Age: 16-30 years
-
Taxes: $5,109 per year
-
Days on Site: 1 Days
-
Added: May 13, 2021 (1 day on market)
-
Updated:
-
Last Checked: 3 months ago
-
MLS®#: X5233281
-
Listed By: Sutton group - summit realty inc., brokerage
Fabulous 3+3 Bedrm Bungalow On Private, Pool-Sized Lot. Beautifully Landscaped W/Perennials And Mature Trees. Conv. Located Close To Hwy 6 With Easy Access To 401/403/Qew. Updated Kitchen Boasts Quartz Counters, Um Sink, S/S Appl. & Lrg Island. Adjoining Dining Rm Offers Hw Floors, 2 Skylights, And W/O To Deck. Great Room Offers Vaulted Ceiling, Gas Fp & Hw Floors. Main Floor Laundry W/Walkout To Garage & Sideyard. Fin Bsmt W/Lg Family Rm,3 Bedrms,Bath
Extras
Inclusions: All Elf's, Blinds, Fridge, Stove, Dishwasher, Washer & Dryer Updates: Roof 2011, Septic Pumped Fall 2020, Driveway 2019, Ensuite & Main Bath 2017, Kitchen 2018, Basement Freshly Painted 2020, Furnace Original , C-Vac Rough-In
Property Details
Facts for 918 Millgrove Side Road, Hamilton
Status
Days on Market: 1
Last Status: Sold
Sold Date: May 14, 2021
Closed Date: Aug 31, 2021
Expiry Date: Aug 13, 2021
Sold Price: $1,400,000
Unavailable Date: May 14, 2021
Input Date: May 13, 2021
Prior LSC: Listing with no contract changes
Property
Status: Sale
Property Type: Detached
Style: Bungalow
Size (sq ft): 1500
Age: 16-30
Area: Hamilton
Community: Rural Flamborough
Availability Date: Long Closing
Assessment Amount: $517,000
Assessment Year: 2016
Inside
Bedrooms: 3
Bedrooms Plus: 3
Bathrooms: 3
Kitchens: 1
Rooms: 7
Den/Family Room: No
Air Conditioning: Central Air
Fireplace: Yes
Laundry Level: Main
Washrooms: 3
Utilities
Electricity: Yes
Gas: Yes
Cable: Yes
Telephone: Yes
Building
Basement: Finished
Heat Type: Forced Air
Heat Source: Gas
Exterior: Brick
Exterior: Vinyl Siding
Elevator: N
Energy Certificate: N
Green Verification Status: N
Water Supply Type: Drilled Well
Water Supply: Well
Physically Handicapped-Equipped: N
Special Designation: Unknown
Retirement: N
Parking
Driveway: Front Yard
Garage Spaces: 2
Garage Type: Attached
Covered Parking Spaces: 4
Total Parking Spaces: 6
Fees
Tax Year: 2020
Tax Legal Description: Pt Lot 19, Con 5 West Flamborough,Pt 2, 62R12820
Taxes: $5,109
Land
Cross Street: Hwy 6
Municipality District: Hamilton
Fronting On: East
Parcel Number: 175440056
Pool: None
Sewer: Septic
Lot Depth: 341.3 Feet
Lot Frontage: 129.13 Feet
Acres: .50-1.99
Waterfront: None
Additional Media
- Virtual Tour: http://www.myvisuallistings.com/vtnb/311048
Rooms
Room details for 918 Millgrove Side Road, Hamilton
| Type | Dimensions | Description |
|---|---|---|
| Kitchen Main | 5.79 x 3.35 | Ceramic Floor, Updated, Stainless Steel Appl |
| Great Rm Main | 6.70 x 4.87 | Hardwood Floor, Vaulted Ceiling, Gas Fireplace |
| Dining Main | 4.26 x 3.35 | Hardwood Floor, W/O To Yard, Skylight |
| Br Main | 4.57 x 3.81 | Hardwood Floor, W/I Closet, 4 Pc Ensuite |
| Br Main | 4.23 x 3.01 | Broadloom, W/I Closet |
| Br Main | 3.53 x 3.93 | Broadloom |
| Bathroom Main | - | Ceramic Floor, 4 Pc Bath |
| Br Bsmt | 3.20 x 3.59 | Broadloom, W/I Closet |
| Br Bsmt | 4.57 x 3.04 | Laminate |
| Br Bsmt | 4.57 x 3.04 | Broadloom |
| Bathroom Bsmt | 2.77 x 2.16 | Ceramic Floor, 4 Pc Bath |
| Family Bsmt | 5.24 x 5.48 | Broadloom, Pot Lights |
| XXXXXXXX | XXX XX, XXXX |
XXXX XXX XXXX |
$X,XXX,XXX |
| XXX XX, XXXX |
XXXXXX XXX XXXX |
$X,XXX,XXX |
| XXXXXXXX XXXX | XXX XX, XXXX | $1,400,000 XXX XXXX |
| XXXXXXXX XXXXXX | XXX XX, XXXX | $1,299,000 XXX XXXX |

Millgrove Public School
Elementary: PublicFlamborough Centre School
Elementary: PublicMary Hopkins Public School
Elementary: PublicAllan A Greenleaf Elementary
Elementary: PublicGuardian Angels Catholic Elementary School
Elementary: CatholicGuy B Brown Elementary Public School
Elementary: PublicÉcole secondaire Georges-P-Vanier
Secondary: PublicAldershot High School
Secondary: PublicDundas Valley Secondary School
Secondary: PublicSt. Mary Catholic Secondary School
Secondary: CatholicWaterdown District High School
Secondary: PublicWestdale Secondary School
Secondary: Public- 3 bath
- 3 bed
111 Bousfield Rise, Hamilton, Ontario • L8B 0T4 • Waterdown



