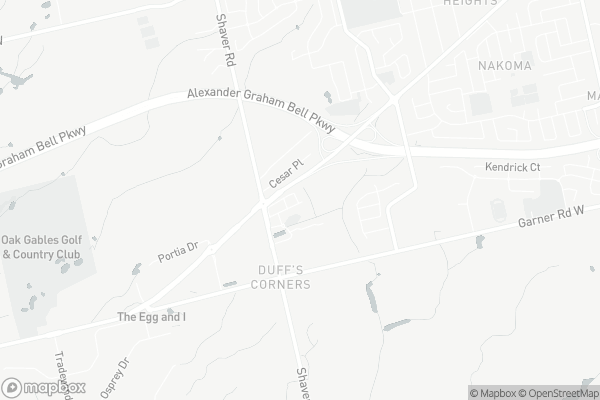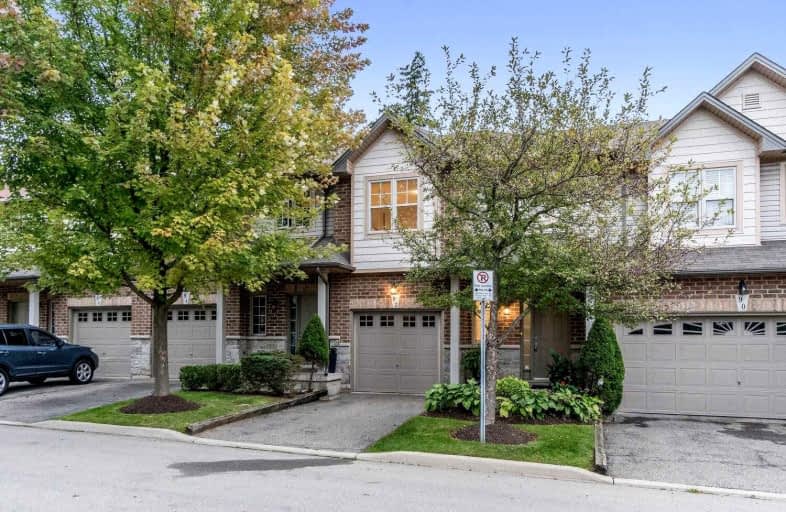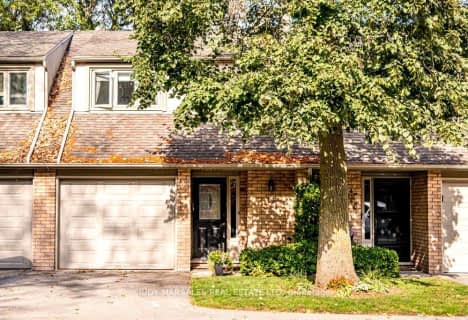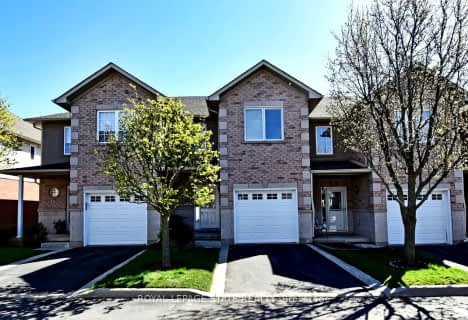
Rousseau Public School
Elementary: Public
4.85 km
Ancaster Senior Public School
Elementary: Public
1.56 km
C H Bray School
Elementary: Public
2.25 km
St. Ann (Ancaster) Catholic Elementary School
Elementary: Catholic
2.59 km
St. Joachim Catholic Elementary School
Elementary: Catholic
1.91 km
Fessenden School
Elementary: Public
1.71 km
Dundas Valley Secondary School
Secondary: Public
6.82 km
St. Mary Catholic Secondary School
Secondary: Catholic
8.85 km
Sir Allan MacNab Secondary School
Secondary: Public
7.84 km
Bishop Tonnos Catholic Secondary School
Secondary: Catholic
1.23 km
Ancaster High School
Secondary: Public
1.62 km
St. Thomas More Catholic Secondary School
Secondary: Catholic
7.45 km







