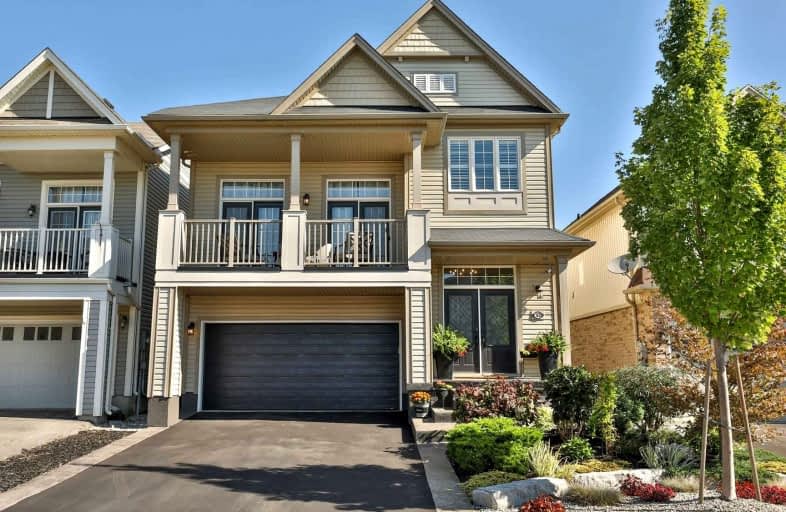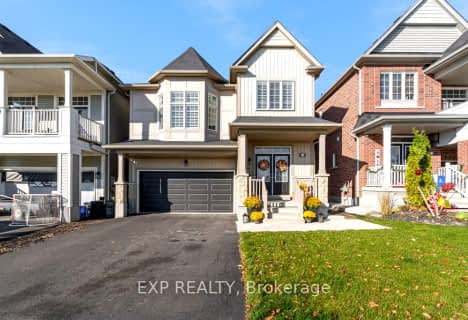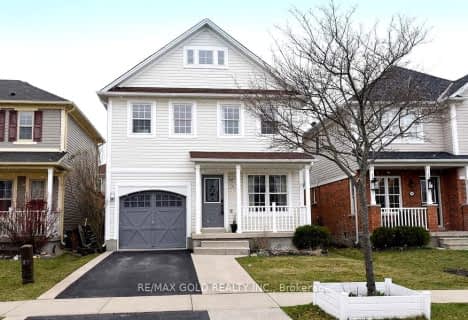
École élémentaire Michaëlle Jean Elementary School
Elementary: Public
2.09 km
Our Lady of the Assumption Catholic Elementary School
Elementary: Catholic
6.84 km
St. Mark Catholic Elementary School
Elementary: Catholic
6.71 km
Gatestone Elementary Public School
Elementary: Public
6.98 km
St. Matthew Catholic Elementary School
Elementary: Catholic
0.55 km
Bellmoore Public School
Elementary: Public
0.56 km
ÉSAC Mère-Teresa
Secondary: Catholic
10.24 km
Nora Henderson Secondary School
Secondary: Public
10.60 km
Sherwood Secondary School
Secondary: Public
11.78 km
Saltfleet High School
Secondary: Public
7.48 km
St. Jean de Brebeuf Catholic Secondary School
Secondary: Catholic
9.68 km
Bishop Ryan Catholic Secondary School
Secondary: Catholic
6.64 km














