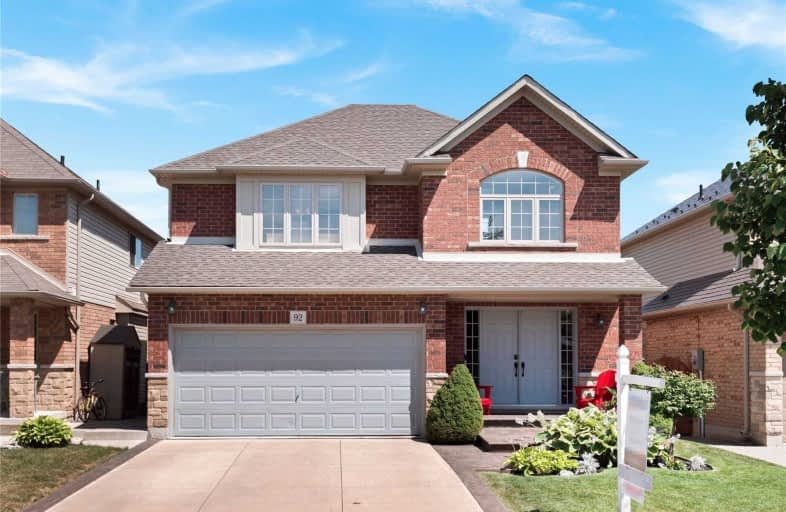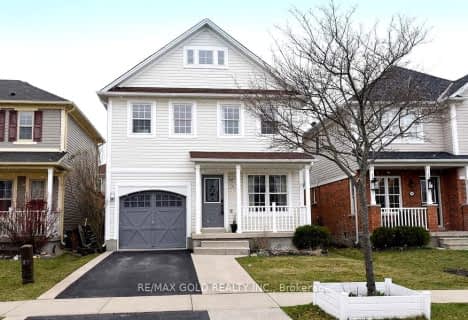
3D Walkthrough

École élémentaire Michaëlle Jean Elementary School
Elementary: Public
1.48 km
Our Lady of the Assumption Catholic Elementary School
Elementary: Catholic
6.21 km
St. Mark Catholic Elementary School
Elementary: Catholic
6.36 km
Gatestone Elementary Public School
Elementary: Public
6.68 km
St. Matthew Catholic Elementary School
Elementary: Catholic
1.33 km
Bellmoore Public School
Elementary: Public
1.13 km
ÉSAC Mère-Teresa
Secondary: Catholic
10.48 km
Nora Henderson Secondary School
Secondary: Public
10.97 km
Glendale Secondary School
Secondary: Public
11.60 km
Saltfleet High School
Secondary: Public
7.04 km
St. Jean de Brebeuf Catholic Secondary School
Secondary: Catholic
10.33 km
Bishop Ryan Catholic Secondary School
Secondary: Catholic
6.81 km



