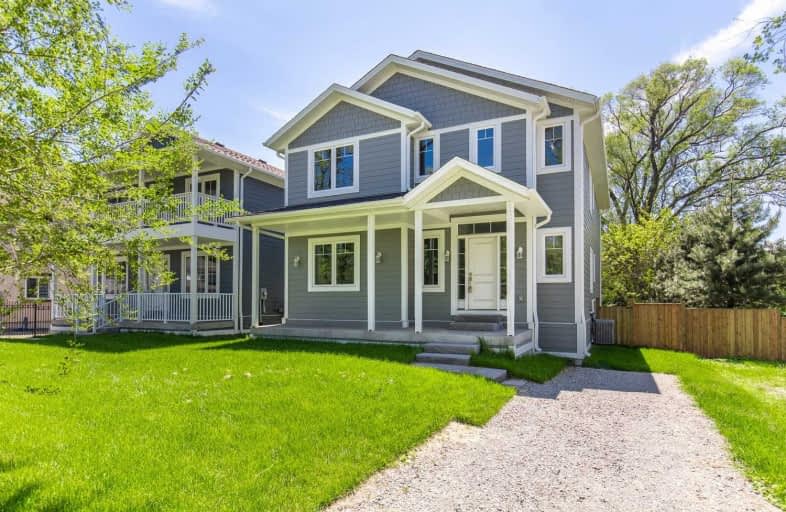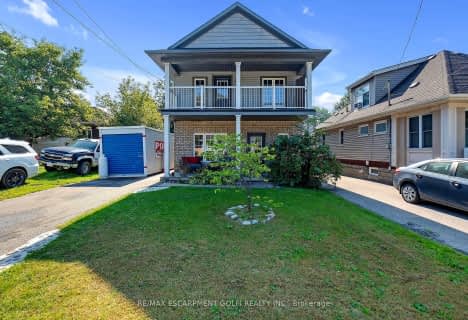Sold on Nov 26, 2019
Note: Property is not currently for sale or for rent.

-
Type: Detached
-
Style: 2-Storey
-
Size: 2500 sqft
-
Lot Size: 42.98 x 168 Feet
-
Age: 0-5 years
-
Taxes: $2,327 per year
-
Days on Site: 70 Days
-
Added: Nov 26, 2019 (2 months on market)
-
Updated:
-
Last Checked: 2 months ago
-
MLS®#: X4579565
-
Listed By: Re/max escarpment realty inc., brokerage
Stunning 4 Bed, 4+1 Bath Beauty! Engineered Hardwood Floors Lead To The Main Floor O/C Dining Area, A Sunfilled Designer Eat-In Kitchen W/Glass Backsplash, Large Island, Quartz Counters & Deck Overlooking Yard. The Upstairs Master Is Exquisite & Complimented By A 3Pc Ensuite & W/I Closet. This Is A Premium High End Build With No Detail Unnoticed. Easy Access To Hwys, Shopping And The Beach Walking Paths. Rsa
Property Details
Facts for 920 Beach Boulevard, Hamilton
Status
Days on Market: 70
Last Status: Sold
Sold Date: Nov 26, 2019
Closed Date: Dec 19, 2019
Expiry Date: Jan 31, 2020
Sold Price: $790,000
Unavailable Date: Nov 26, 2019
Input Date: Sep 17, 2019
Property
Status: Sale
Property Type: Detached
Style: 2-Storey
Size (sq ft): 2500
Age: 0-5
Area: Hamilton
Community: Hamilton Beach
Availability Date: Flex
Inside
Bedrooms: 4
Bathrooms: 5
Kitchens: 1
Rooms: 9
Den/Family Room: Yes
Air Conditioning: Central Air
Fireplace: No
Washrooms: 5
Building
Basement: Full
Basement 2: Unfinished
Heat Type: Forced Air
Heat Source: Gas
Exterior: Other
Exterior: Wood
Elevator: N
UFFI: No
Water Supply: Municipal
Special Designation: Unknown
Retirement: N
Parking
Driveway: Private
Garage Type: None
Covered Parking Spaces: 2
Total Parking Spaces: 2
Fees
Tax Year: 2019
Tax Legal Description: Pt Burlington Beach, West Side Beach Boulevard**
Taxes: $2,327
Highlights
Feature: Beach
Feature: Hospital
Feature: Lake/Pond
Feature: Public Transit
Land
Cross Street: Eastport Drive
Municipality District: Hamilton
Fronting On: East
Pool: None
Sewer: Sewers
Lot Depth: 168 Feet
Lot Frontage: 42.98 Feet
Acres: < .50
Rooms
Room details for 920 Beach Boulevard, Hamilton
| Type | Dimensions | Description |
|---|---|---|
| Living Main | 3.66 x 4.22 | |
| Kitchen Main | 3.05 x 4.01 | |
| Other Main | 3.05 x 4.01 | |
| Br Main | 3.51 x 4.37 | |
| Br Main | 2.74 x 3.35 | |
| Family 2nd | 4.01 x 5.94 | |
| Master 2nd | 3.51 x 4.37 | W/I Closet, Ensuite Bath |
| Br 2nd | 2.74 x 4.37 | |
| Rec 2nd | 4.22 x 5.28 |
| XXXXXXXX | XXX XX, XXXX |
XXXX XXX XXXX |
$XXX,XXX |
| XXX XX, XXXX |
XXXXXX XXX XXXX |
$XXX,XXX | |
| XXXXXXXX | XXX XX, XXXX |
XXXXXXXX XXX XXXX |
|
| XXX XX, XXXX |
XXXXXX XXX XXXX |
$XXX,XXX | |
| XXXXXXXX | XXX XX, XXXX |
XXXXXXXX XXX XXXX |
|
| XXX XX, XXXX |
XXXXXX XXX XXXX |
$XXX,XXX |
| XXXXXXXX XXXX | XXX XX, XXXX | $790,000 XXX XXXX |
| XXXXXXXX XXXXXX | XXX XX, XXXX | $799,900 XXX XXXX |
| XXXXXXXX XXXXXXXX | XXX XX, XXXX | XXX XXXX |
| XXXXXXXX XXXXXX | XXX XX, XXXX | $799,900 XXX XXXX |
| XXXXXXXX XXXXXXXX | XXX XX, XXXX | XXX XXXX |
| XXXXXXXX XXXXXX | XXX XX, XXXX | $799,900 XXX XXXX |

Kings Road Public School
Elementary: PublicLakeshore Public School
Elementary: PublicÉcole élémentaire Renaissance
Elementary: PublicBurlington Central Elementary School
Elementary: PublicSt Johns Separate School
Elementary: CatholicCentral Public School
Elementary: PublicGary Allan High School - Bronte Creek
Secondary: PublicThomas Merton Catholic Secondary School
Secondary: CatholicGary Allan High School - Burlington
Secondary: PublicBurlington Central High School
Secondary: PublicDelta Secondary School
Secondary: PublicSir Winston Churchill Secondary School
Secondary: Public- 2 bath
- 4 bed
- 1100 sqft
2 Comet Avenue, Hamilton, Ontario • L8H 7E5 • Hamilton Beach
- 3 bath
- 5 bed
- 2500 sqft
1056 BEACH Boulevard, Hamilton, Ontario • L8H 6Z4 • Hamilton Beach




