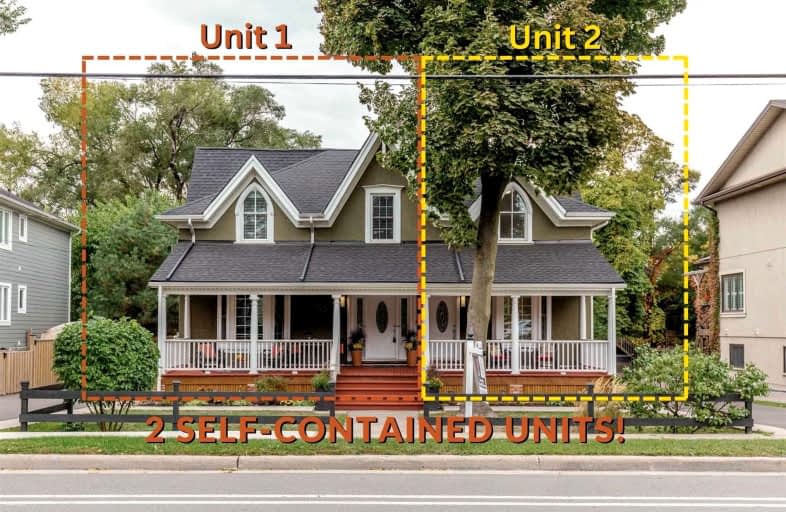Removed on Dec 19, 2022
Note: Property is not currently for sale or for rent.

-
Type: Detached
-
Style: 2-Storey
-
Size: 2500 sqft
-
Lot Size: 72.65 x 162.48 Feet
-
Age: 100+ years
-
Taxes: $6,800 per year
-
Days on Site: 69 Days
-
Added: Oct 11, 2022 (2 months on market)
-
Updated:
-
Last Checked: 2 months ago
-
MLS®#: X5793662
-
Listed By: Re/max escarpment realty inc., brokerage
This Home Has 2 Self-Contained Units Updated Inside And Out While Preserving All Heritage Features. Over 2,829 Sqft Throughout 2 Separate Units. The Primary Home's Main Floor Includes A Bedroom & Ensuite With W/O To A New Large Deck With A New Hot Tub. Open-Concept Main Floor With Centre Island, Quartz Countertops/Glass Backsplash, S.S. Appliances W/Gas Range, Dining/Living With Feature Wall/Electric Fireplace, 2-Piece Bath, Laundry, Hardwood Floors And 9Ft Ceilings. The Second Level Has 2 Bedrooms, One With W/I Closet And The 2nd With Built-In Cabinets With Quartz Countertops And A Separate 4-Piece Bath. Walk Up From The Basement To A Large Private Back Garden Featuring An Interlocking Patio, Low Voltage Lighting And Cement Pad Prepped For The Shed With 240V. The Second Unit Has A Separate Entrance, 2 Bedrooms, 1.5 Baths, Open Concept Main Floor Plan With Living/Kitchen With Island, Quartz Countertops, S.S Appliances, Laundry, 2 Piece Bath, Plus A Walk Out To The Deck/Private Garden.
Extras
2 Refrigerator, 1 Gas Range, 1 Electric Range,1 Dishwasher, 2 Washers/Dryers, Custom Window Coverings, 2 Microwaves, Light Fixtures, Hot Tub, Ceiling Fans. Excludes All Garden Ornaments, All Tv Brackets, Large Umbrella Attached To The Deck.
Property Details
Facts for 924 Beach Boulevard, Hamilton
Status
Days on Market: 69
Last Status: Terminated
Sold Date: Jun 11, 2025
Closed Date: Nov 30, -0001
Expiry Date: Jan 31, 2023
Unavailable Date: Dec 19, 2022
Input Date: Oct 13, 2022
Property
Status: Sale
Property Type: Detached
Style: 2-Storey
Size (sq ft): 2500
Age: 100+
Area: Hamilton
Community: Hamilton Beach
Availability Date: Flexible
Assessment Amount: $30,700
Assessment Year: 2016
Inside
Bedrooms: 5
Bathrooms: 5
Kitchens: 1
Rooms: 9
Den/Family Room: Yes
Air Conditioning: Central Air
Fireplace: Yes
Washrooms: 5
Building
Basement: Finished
Basement 2: Full
Heat Type: Forced Air
Heat Source: Gas
Exterior: Stucco/Plaster
Exterior: Vinyl Siding
UFFI: No
Water Supply: Municipal
Special Designation: Unknown
Other Structures: Garden Shed
Parking
Driveway: Pvt Double
Garage Type: None
Covered Parking Spaces: 6
Total Parking Spaces: 6
Fees
Tax Year: 2022
Tax Legal Description: Pt Burlington Beach West Side Beach Blvd**
Taxes: $6,800
Highlights
Feature: Arts Centre
Feature: Beach
Feature: Grnbelt/Conserv
Feature: Hospital
Feature: Lake/Pond
Feature: Marina
Land
Cross Street: Eastport Drive To Be
Municipality District: Hamilton
Fronting On: North
Parcel Number: 175680037
Pool: None
Sewer: Sewers
Lot Depth: 162.48 Feet
Lot Frontage: 72.65 Feet
Lot Irregularities: 72.65 X 162.48 X 76.5
Additional Media
- Virtual Tour: https://unbranded.youriguide.com/924_beach_blvd_hamilton_on/
Rooms
Room details for 924 Beach Boulevard, Hamilton
| Type | Dimensions | Description |
|---|---|---|
| Br Main | 3.45 x 6.07 | |
| Dining Main | 3.00 x 4.47 | |
| Kitchen Main | 4.19 x 4.50 | |
| Kitchen Main | 5.00 x 4.47 | |
| Living Main | 3.76 x 4.75 | |
| Br 2nd | 2.97 x 5.36 | |
| Br 2nd | 3.84 x 3.02 | |
| Prim Bdrm 2nd | 5.13 x 5.38 | |
| Br 2nd | 4.90 x 2.95 |
| XXXXXXXX | XXX XX, XXXX |
XXXXXXX XXX XXXX |
|
| XXX XX, XXXX |
XXXXXX XXX XXXX |
$X,XXX,XXX | |
| XXXXXXXX | XXX XX, XXXX |
XXXX XXX XXXX |
$XXX,XXX |
| XXX XX, XXXX |
XXXXXX XXX XXXX |
$XXX,XXX | |
| XXXXXXXX | XXX XX, XXXX |
XXXXXXX XXX XXXX |
|
| XXX XX, XXXX |
XXXXXX XXX XXXX |
$XXX,XXX | |
| XXXXXXXX | XXX XX, XXXX |
XXXXXXX XXX XXXX |
|
| XXX XX, XXXX |
XXXXXX XXX XXXX |
$XXX,XXX | |
| XXXXXXXX | XXX XX, XXXX |
XXXXXXX XXX XXXX |
|
| XXX XX, XXXX |
XXXXXX XXX XXXX |
$XXX,XXX | |
| XXXXXXXX | XXX XX, XXXX |
XXXXXXX XXX XXXX |
|
| XXX XX, XXXX |
XXXXXX XXX XXXX |
$XXX,XXX | |
| XXXXXXXX | XXX XX, XXXX |
XXXXXXX XXX XXXX |
|
| XXX XX, XXXX |
XXXXXX XXX XXXX |
$XXX,XXX |
| XXXXXXXX XXXXXXX | XXX XX, XXXX | XXX XXXX |
| XXXXXXXX XXXXXX | XXX XX, XXXX | $1,349,000 XXX XXXX |
| XXXXXXXX XXXX | XXX XX, XXXX | $790,000 XXX XXXX |
| XXXXXXXX XXXXXX | XXX XX, XXXX | $799,900 XXX XXXX |
| XXXXXXXX XXXXXXX | XXX XX, XXXX | XXX XXXX |
| XXXXXXXX XXXXXX | XXX XX, XXXX | $835,000 XXX XXXX |
| XXXXXXXX XXXXXXX | XXX XX, XXXX | XXX XXXX |
| XXXXXXXX XXXXXX | XXX XX, XXXX | $835,000 XXX XXXX |
| XXXXXXXX XXXXXXX | XXX XX, XXXX | XXX XXXX |
| XXXXXXXX XXXXXX | XXX XX, XXXX | $799,900 XXX XXXX |
| XXXXXXXX XXXXXXX | XXX XX, XXXX | XXX XXXX |
| XXXXXXXX XXXXXX | XXX XX, XXXX | $799,900 XXX XXXX |
| XXXXXXXX XXXXXXX | XXX XX, XXXX | XXX XXXX |
| XXXXXXXX XXXXXX | XXX XX, XXXX | $874,900 XXX XXXX |

Kings Road Public School
Elementary: PublicLakeshore Public School
Elementary: PublicÉcole élémentaire Renaissance
Elementary: PublicBurlington Central Elementary School
Elementary: PublicSt Johns Separate School
Elementary: CatholicCentral Public School
Elementary: PublicGary Allan High School - Bronte Creek
Secondary: PublicThomas Merton Catholic Secondary School
Secondary: CatholicGary Allan High School - Burlington
Secondary: PublicBurlington Central High School
Secondary: PublicDelta Secondary School
Secondary: PublicSir Winston Churchill Secondary School
Secondary: Public

