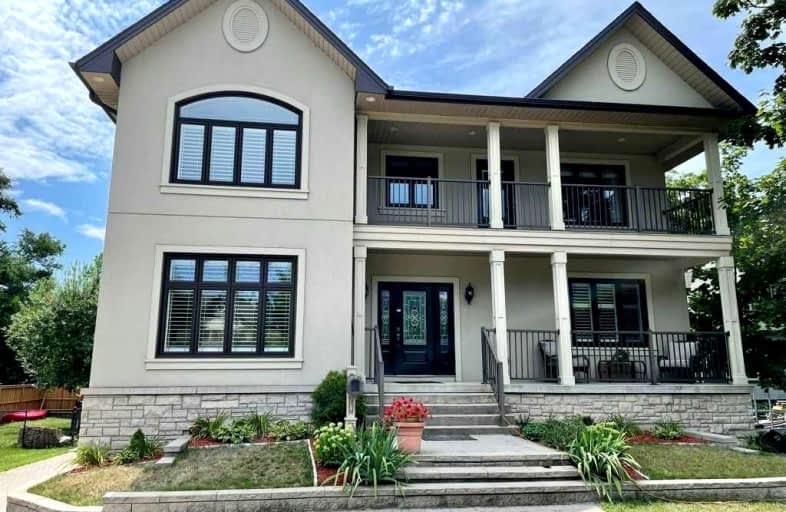Sold on Nov 16, 2022
Note: Property is not currently for sale or for rent.

-
Type: Detached
-
Style: 2-Storey
-
Size: 3500 sqft
-
Lot Size: 58.99 x 141.99 Feet
-
Age: 6-15 years
-
Taxes: $8,156 per year
-
Days on Site: 36 Days
-
Added: Oct 11, 2022 (1 month on market)
-
Updated:
-
Last Checked: 2 months ago
-
MLS®#: X5791438
-
Listed By: Sutton group - summit realty inc., brokerage
Welcome To Beach Living! With Kilometres Of Waterside Walking, Rollerblading, Cycling, Paddle Boarding And Just Taking In The Peaceful Water Views, Right At Your Doorstep. Excited To Showcase This Multigenerational Custom Home, Approximately 10 Years Old And Definitely On The Leading Edge! With Almost 4750 Sqft Of Finished Living Space, This Home Features 3 Separate Quarters, W/Kitchens & Living Areas, And Is Also Extremely Energy Efficient W/Spray Foam Insul
Extras
Insulation And Solar Panels On The Huge Contractor Size, Heated Garage, At The Rear Of The House. All The "I Wants" For Today's Living With Efficiency And Cost Effectiveness At Its Best!
Property Details
Facts for 930 Beach Boulevard, Hamilton
Status
Days on Market: 36
Last Status: Sold
Sold Date: Nov 16, 2022
Closed Date: Jan 16, 2023
Expiry Date: Jan 31, 2023
Sold Price: $1,546,000
Unavailable Date: Nov 16, 2022
Input Date: Oct 11, 2022
Property
Status: Sale
Property Type: Detached
Style: 2-Storey
Size (sq ft): 3500
Age: 6-15
Area: Hamilton
Community: Hamilton Beach
Availability Date: Tbd
Inside
Bedrooms: 6
Bedrooms Plus: 1
Bathrooms: 5
Kitchens: 2
Kitchens Plus: 1
Rooms: 7
Den/Family Room: Yes
Air Conditioning: Central Air
Fireplace: Yes
Laundry Level: Upper
Central Vacuum: Y
Washrooms: 5
Building
Basement: Fin W/O
Basement 2: Sep Entrance
Heat Type: Forced Air
Heat Source: Gas
Exterior: Stone
Exterior: Stucco/Plaster
Water Supply: Municipal
Special Designation: Unknown
Parking
Driveway: Pvt Double
Garage Spaces: 2
Garage Type: Attached
Covered Parking Spaces: 6
Total Parking Spaces: 8
Fees
Tax Year: 2022
Tax Legal Description: Pt Burlington Beach West Side Beach Blvd*
Taxes: $8,156
Highlights
Feature: Beach
Feature: Hospital
Feature: Lake/Pond
Feature: Park
Feature: Public Transit
Feature: School
Land
Cross Street: Eastport Dr
Municipality District: Hamilton
Fronting On: West
Pool: None
Sewer: Sewers
Lot Depth: 141.99 Feet
Lot Frontage: 58.99 Feet
Acres: < .50
Rooms
Room details for 930 Beach Boulevard, Hamilton
| Type | Dimensions | Description |
|---|---|---|
| Office Main | 3.34 x 3.44 | |
| Living Main | 3.96 x 4.04 | |
| Family Main | 4.91 x 5.64 | Gas Fireplace |
| Dining Main | 3.22 x 4.31 | Coffered Ceiling |
| Kitchen Main | 4.04 x 5.81 | W/O To Deck |
| Laundry 2nd | 1.96 x 2.30 | |
| Kitchen 2nd | 2.66 x 4.21 | |
| Great Rm 2nd | 3.82 x 4.59 | |
| Laundry 2nd | - | |
| Kitchen Bsmt | 3.07 x 4.73 | |
| Great Rm Bsmt | 3.74 x 7.43 | |
| Laundry Bsmt | 2.83 x 3.46 |
| XXXXXXXX | XXX XX, XXXX |
XXXX XXX XXXX |
$X,XXX,XXX |
| XXX XX, XXXX |
XXXXXX XXX XXXX |
$X,XXX,XXX | |
| XXXXXXXX | XXX XX, XXXX |
XXXXXXX XXX XXXX |
|
| XXX XX, XXXX |
XXXXXX XXX XXXX |
$X,XXX,XXX |
| XXXXXXXX XXXX | XXX XX, XXXX | $1,546,000 XXX XXXX |
| XXXXXXXX XXXXXX | XXX XX, XXXX | $1,590,000 XXX XXXX |
| XXXXXXXX XXXXXXX | XXX XX, XXXX | XXX XXXX |
| XXXXXXXX XXXXXX | XXX XX, XXXX | $1,690,000 XXX XXXX |

Kings Road Public School
Elementary: PublicLakeshore Public School
Elementary: PublicÉcole élémentaire Renaissance
Elementary: PublicBurlington Central Elementary School
Elementary: PublicSt Johns Separate School
Elementary: CatholicCentral Public School
Elementary: PublicGary Allan High School - Bronte Creek
Secondary: PublicThomas Merton Catholic Secondary School
Secondary: CatholicGary Allan High School - Burlington
Secondary: PublicBurlington Central High School
Secondary: PublicDelta Secondary School
Secondary: PublicSir Winston Churchill Secondary School
Secondary: Public

