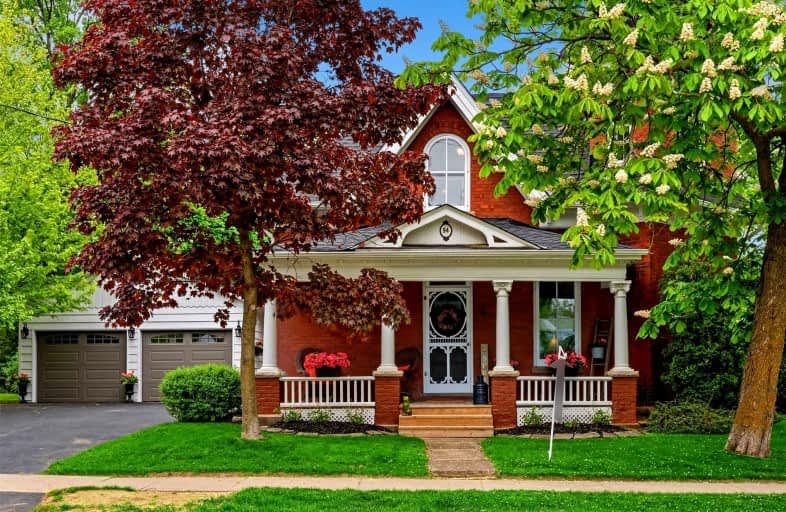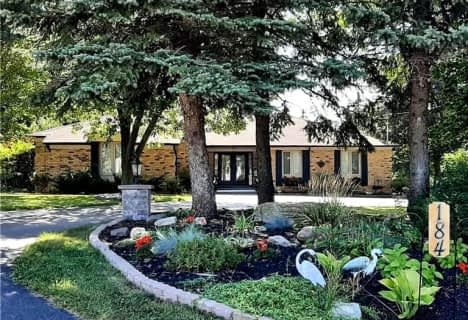
3D Walkthrough

Flamborough Centre School
Elementary: Public
3.93 km
St. Thomas Catholic Elementary School
Elementary: Catholic
0.64 km
Mary Hopkins Public School
Elementary: Public
0.34 km
Allan A Greenleaf Elementary
Elementary: Public
1.28 km
Guardian Angels Catholic Elementary School
Elementary: Catholic
1.81 km
Guy B Brown Elementary Public School
Elementary: Public
1.45 km
École secondaire Georges-P-Vanier
Secondary: Public
7.84 km
Aldershot High School
Secondary: Public
4.98 km
M M Robinson High School
Secondary: Public
6.39 km
Notre Dame Roman Catholic Secondary School
Secondary: Catholic
6.92 km
Waterdown District High School
Secondary: Public
1.37 km
Westdale Secondary School
Secondary: Public
8.57 km













