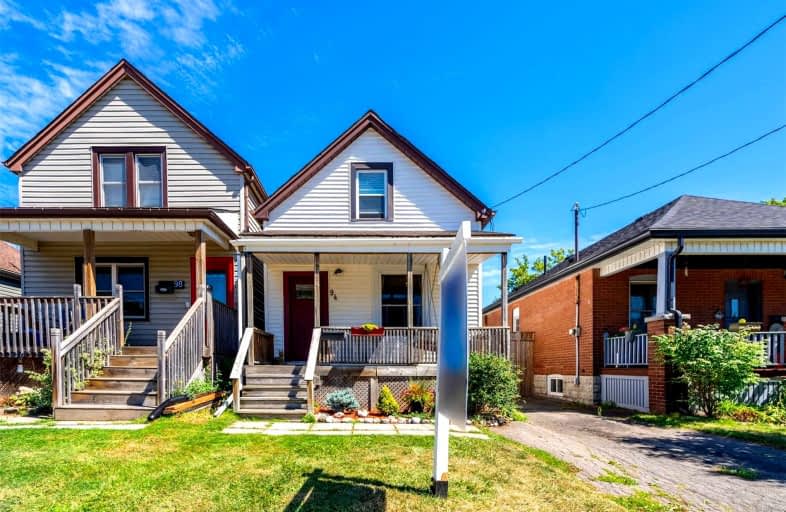
Video Tour

St. John the Baptist Catholic Elementary School
Elementary: Catholic
0.98 km
A M Cunningham Junior Public School
Elementary: Public
0.72 km
Holy Name of Jesus Catholic Elementary School
Elementary: Catholic
1.27 km
Memorial (City) School
Elementary: Public
0.81 km
W H Ballard Public School
Elementary: Public
0.56 km
Queen Mary Public School
Elementary: Public
0.44 km
Vincent Massey/James Street
Secondary: Public
3.35 km
ÉSAC Mère-Teresa
Secondary: Catholic
3.63 km
Delta Secondary School
Secondary: Public
0.46 km
Glendale Secondary School
Secondary: Public
3.11 km
Sir Winston Churchill Secondary School
Secondary: Public
1.33 km
Sherwood Secondary School
Secondary: Public
2.06 km













