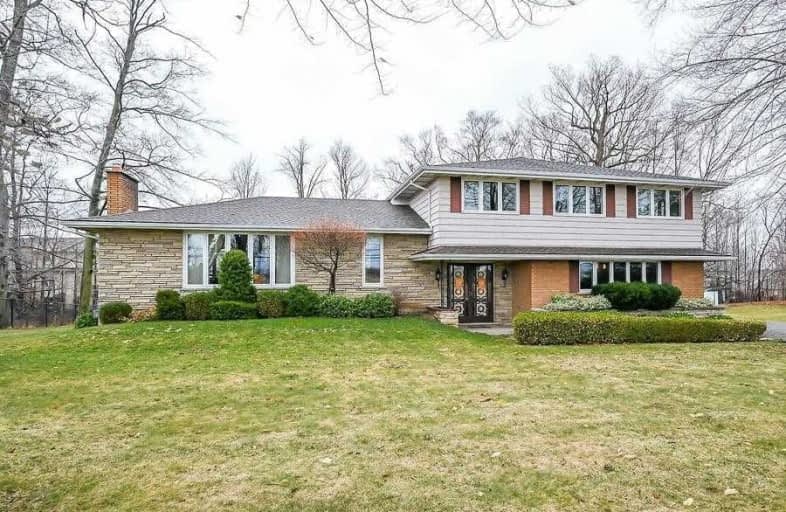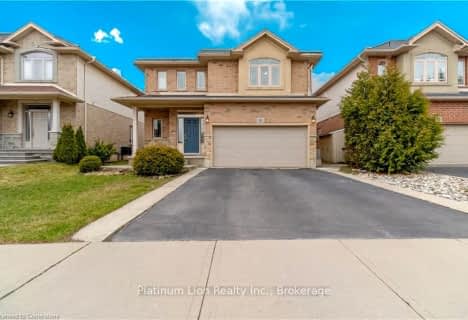
St. Vincent de Paul Catholic Elementary School
Elementary: Catholic
3.22 km
James MacDonald Public School
Elementary: Public
2.90 km
Gordon Price School
Elementary: Public
3.23 km
Corpus Christi Catholic Elementary School
Elementary: Catholic
1.42 km
R A Riddell Public School
Elementary: Public
3.05 km
St. Thérèse of Lisieux Catholic Elementary School
Elementary: Catholic
1.29 km
St. Charles Catholic Adult Secondary School
Secondary: Catholic
5.80 km
St. Mary Catholic Secondary School
Secondary: Catholic
6.68 km
Sir Allan MacNab Secondary School
Secondary: Public
4.20 km
Westmount Secondary School
Secondary: Public
3.89 km
St. Jean de Brebeuf Catholic Secondary School
Secondary: Catholic
4.05 km
St. Thomas More Catholic Secondary School
Secondary: Catholic
2.20 km












