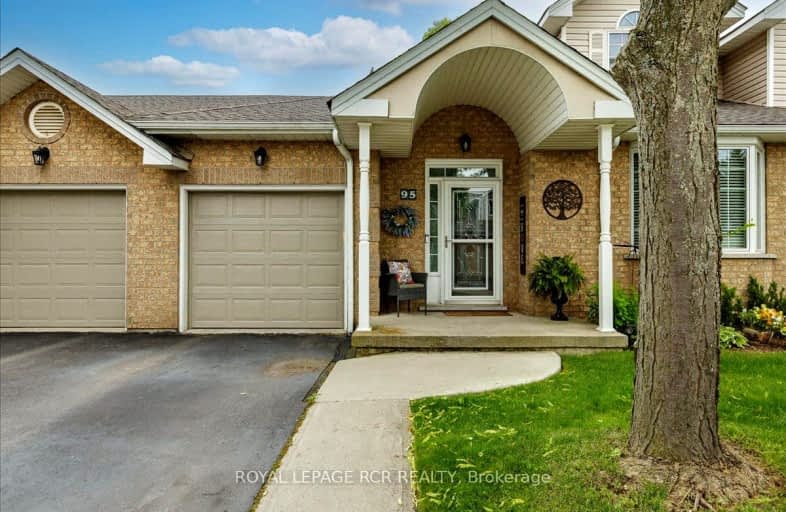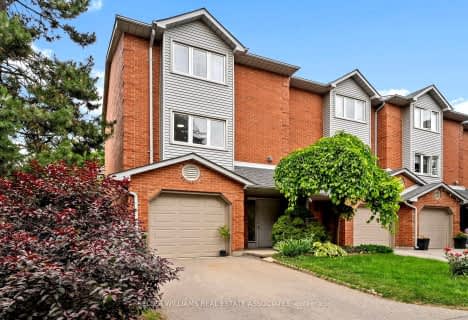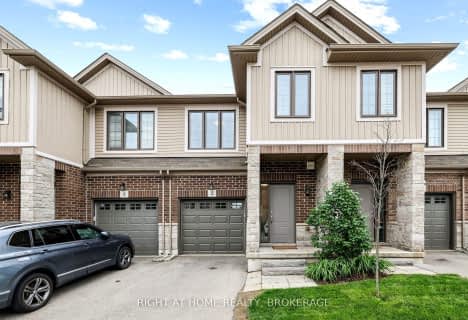Car-Dependent
- Almost all errands require a car.
Some Transit
- Most errands require a car.
Somewhat Bikeable
- Most errands require a car.

St. Vincent de Paul Catholic Elementary School
Elementary: CatholicJames MacDonald Public School
Elementary: PublicGordon Price School
Elementary: PublicCorpus Christi Catholic Elementary School
Elementary: CatholicR A Riddell Public School
Elementary: PublicSt. Thérèse of Lisieux Catholic Elementary School
Elementary: CatholicSt. Charles Catholic Adult Secondary School
Secondary: CatholicSt. Mary Catholic Secondary School
Secondary: CatholicSir Allan MacNab Secondary School
Secondary: PublicWestmount Secondary School
Secondary: PublicSt. Jean de Brebeuf Catholic Secondary School
Secondary: CatholicSt. Thomas More Catholic Secondary School
Secondary: Catholic-
William Connell City-Wide Park
1086 W 5th St, Hamilton ON L9B 1J6 2.07km -
Gourley Park
Hamilton ON 2.81km -
Billy Sherring Park
1530 Upper Sherman Ave, Hamilton ON 3.67km
-
BMO Bank of Montreal
505 Rymal Rd E, Hamilton ON L8W 3X1 3.08km -
TD Bank Financial Group
867 Rymal Rd E (Upper Gage Ave), Hamilton ON L8W 1B6 4.45km -
RBC Royal Bank
801 Mohawk Rd W, Hamilton ON L9C 6C2 4.48km
- 3 bath
- 3 bed
- 1400 sqft
22-1809 Upper Wentworth Street West, Hamilton, Ontario • L0B 2R9 • Allison
- 3 bath
- 3 bed
- 1200 sqft
13-377 Glancaster Road, Hamilton, Ontario • L9G 0G4 • Rural Glanbrook















