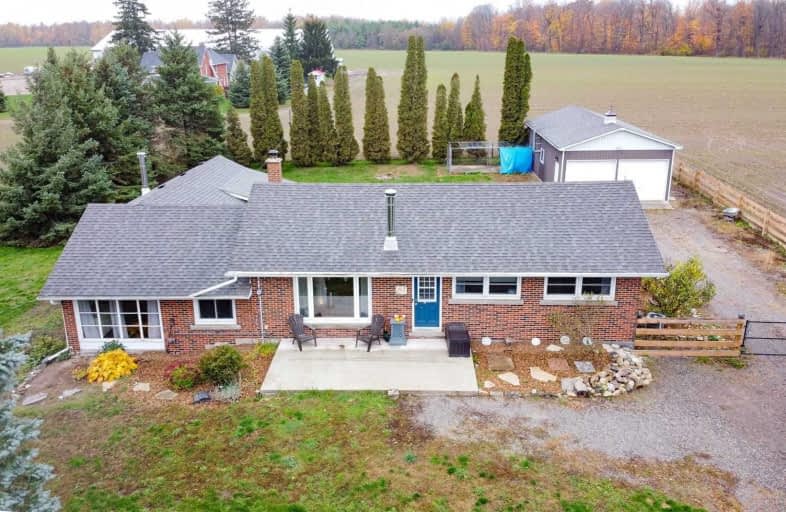Sold on Oct 31, 2020
Note: Property is not currently for sale or for rent.

-
Type: Detached
-
Style: Bungalow
-
Size: 1500 sqft
-
Lot Size: 101.79 x 200.37 Feet
-
Age: No Data
-
Taxes: $4,111 per year
-
Days on Site: 2 Days
-
Added: Oct 29, 2020 (2 days on market)
-
Updated:
-
Last Checked: 2 months ago
-
MLS®#: X4971113
-
Listed By: Keller williams edge realty, brokerage
Unbeatable Location! Exceptional Property On .5 Acre! Sprawling Ranch Style Bungalow W'20 X 40 Detached Garage. 3 Bdrm, 2 Bath & Partially Finished Bsmt. Main Flr Welcomes You Into A Sunlit Eat In Kitch/ Dinrm Combination Finished W'strip Hdwd, Cove Mouldings & Bay Wndw. Incredible Fam Rm W'light Hdwd, Vaulted Ceilings, Fp & W/O To Back Yard. Large Master Bdrm W'broadloom, Dbl Closet & Picture Wndw, 2 Addtl Large Bdrms.. Spacious Main 4Pc Bath
Extras
& Addtl 2 Pc On Main Flr. Beautiful Back Yard W'stamped Concrete Patio, Surrounded By Lush Trees! Endless Opportunities W'this Incredible Property!
Property Details
Facts for 957 Middletown Road, Hamilton
Status
Days on Market: 2
Last Status: Sold
Sold Date: Oct 31, 2020
Closed Date: Dec 10, 2020
Expiry Date: Jan 29, 2021
Sold Price: $810,000
Unavailable Date: Oct 31, 2020
Input Date: Oct 29, 2020
Prior LSC: Listing with no contract changes
Property
Status: Sale
Property Type: Detached
Style: Bungalow
Size (sq ft): 1500
Area: Hamilton
Community: Rural Flamborough
Availability Date: 30-60
Inside
Bedrooms: 3
Bedrooms Plus: 1
Bathrooms: 2
Kitchens: 1
Rooms: 6
Den/Family Room: Yes
Air Conditioning: Central Air
Fireplace: Yes
Laundry Level: Main
Washrooms: 2
Building
Basement: Part Fin
Basement 2: Sep Entrance
Heat Type: Forced Air
Heat Source: Propane
Exterior: Brick
Exterior: Metal/Side
Water Supply: Other
Special Designation: Unknown
Other Structures: Kennel
Parking
Driveway: Pvt Double
Garage Spaces: 4
Garage Type: Detached
Covered Parking Spaces: 10
Total Parking Spaces: 14
Fees
Tax Year: 2020
Tax Legal Description: Pt Lt 36, Con 5 Beverly **Cont In Broker Remarks
Taxes: $4,111
Highlights
Feature: Fenced Yard
Feature: Wooded/Treed
Land
Cross Street: Concession 6 & Middl
Municipality District: Hamilton
Fronting On: West
Pool: None
Sewer: Septic
Lot Depth: 200.37 Feet
Lot Frontage: 101.79 Feet
Additional Media
- Virtual Tour: https://1house.ca/957middletownrd-mls/
Rooms
Room details for 957 Middletown Road, Hamilton
| Type | Dimensions | Description |
|---|---|---|
| Dining Main | 3.61 x 5.16 | Hardwood Floor, Moulded Ceiling, Bay Window |
| Kitchen Main | 3.10 x 5.44 | Eat-In Kitchen, Open Concept, Picture Window |
| Family Main | 5.92 x 5.79 | Cathedral Ceiling, W/O To Patio, Picture Window |
| Master Main | 3.12 x 5.66 | Broadloom, Picture Window, Double Closet |
| 2nd Br Main | 3.43 x 5.82 | Hardwood Floor, Picture Window, Double Closet |
| Den Main | 2.92 x 2.46 | Hardwood Floor |
| Bathroom Main | - | 2 Pc Bath |
| Bathroom Main | - | 4 Pc Bath |
| Rec Lower | 3.86 x 5.92 | |
| Laundry Main | 2.50 x 1.53 | Vinyl Floor, Picture Window |
| XXXXXXXX | XXX XX, XXXX |
XXXX XXX XXXX |
$XXX,XXX |
| XXX XX, XXXX |
XXXXXX XXX XXXX |
$XXX,XXX | |
| XXXXXXXX | XXX XX, XXXX |
XXXX XXX XXXX |
$XXX,XXX |
| XXX XX, XXXX |
XXXXXX XXX XXXX |
$XXX,XXX | |
| XXXXXXXX | XXX XX, XXXX |
XXXXXXX XXX XXXX |
|
| XXX XX, XXXX |
XXXXXX XXX XXXX |
$XXX,XXX |
| XXXXXXXX XXXX | XXX XX, XXXX | $810,000 XXX XXXX |
| XXXXXXXX XXXXXX | XXX XX, XXXX | $749,000 XXX XXXX |
| XXXXXXXX XXXX | XXX XX, XXXX | $585,000 XXX XXXX |
| XXXXXXXX XXXXXX | XXX XX, XXXX | $579,900 XXX XXXX |
| XXXXXXXX XXXXXXX | XXX XX, XXXX | XXX XXXX |
| XXXXXXXX XXXXXX | XXX XX, XXXX | $599,900 XXX XXXX |

Queen's Rangers Public School
Elementary: PublicBeverly Central Public School
Elementary: PublicMillgrove Public School
Elementary: PublicSpencer Valley Public School
Elementary: PublicOur Lady of Mount Carmel Catholic Elementary School
Elementary: CatholicBalaclava Public School
Elementary: PublicDundas Valley Secondary School
Secondary: PublicSt. Mary Catholic Secondary School
Secondary: CatholicSir Allan MacNab Secondary School
Secondary: PublicBishop Tonnos Catholic Secondary School
Secondary: CatholicAncaster High School
Secondary: PublicWaterdown District High School
Secondary: Public

