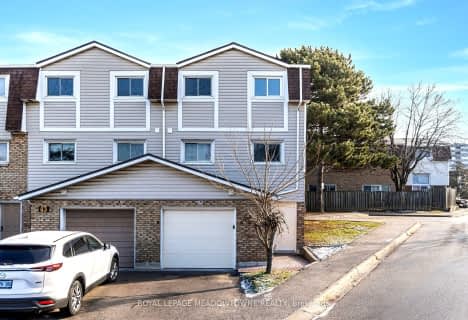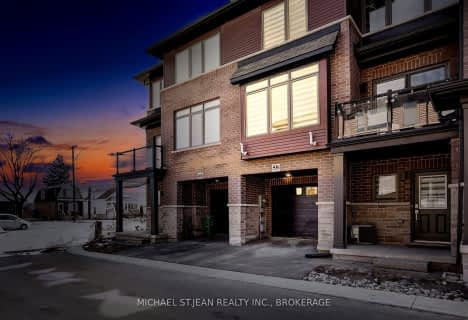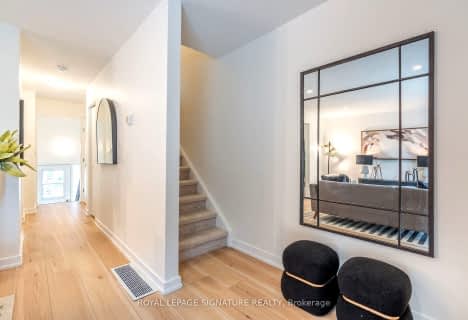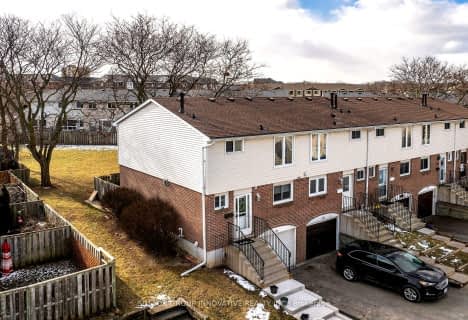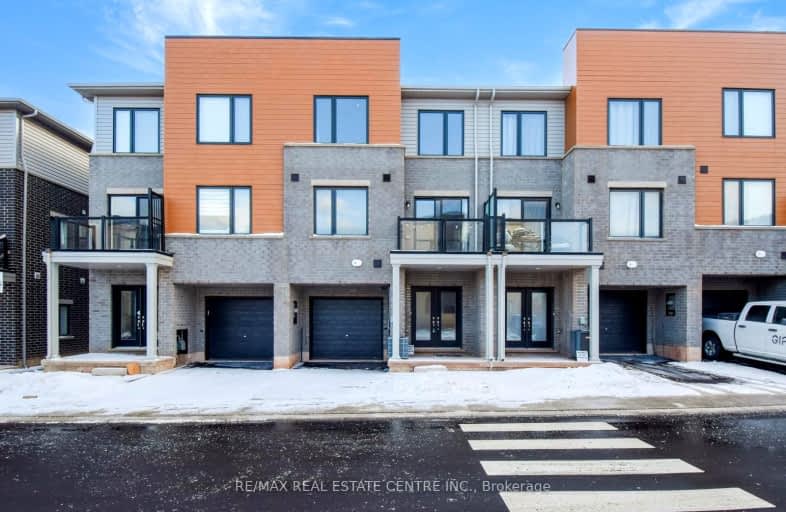
3D Walkthrough
Very Walkable
- Most errands can be accomplished on foot.
74
/100
Good Transit
- Some errands can be accomplished by public transportation.
59
/100
Bikeable
- Some errands can be accomplished on bike.
59
/100

Parkdale School
Elementary: Public
0.71 km
Glen Echo Junior Public School
Elementary: Public
1.21 km
Glen Brae Middle School
Elementary: Public
0.99 km
Viscount Montgomery Public School
Elementary: Public
0.91 km
St. Eugene Catholic Elementary School
Elementary: Catholic
0.59 km
Hillcrest Elementary Public School
Elementary: Public
0.84 km
ÉSAC Mère-Teresa
Secondary: Catholic
4.10 km
Delta Secondary School
Secondary: Public
2.31 km
Glendale Secondary School
Secondary: Public
1.19 km
Sir Winston Churchill Secondary School
Secondary: Public
0.75 km
Sherwood Secondary School
Secondary: Public
3.06 km
Cardinal Newman Catholic Secondary School
Secondary: Catholic
3.65 km
-
Red Hill Bowl
Hamilton ON 0.79km -
Pat's Playground
1.46km -
Andrew Warburton Memorial Park
Cope St, Hamilton ON 1.7km
-
Scotiabank
686 Queenston Rd (at Nash Rd S), Hamilton ON L8G 1A3 1.22km -
President's Choice Financial ATM
75 Centennial Pky N, Hamilton ON L8E 2P2 1.76km -
CIBC
399 Greenhill Ave, Hamilton ON L8K 6N5 2.14km






