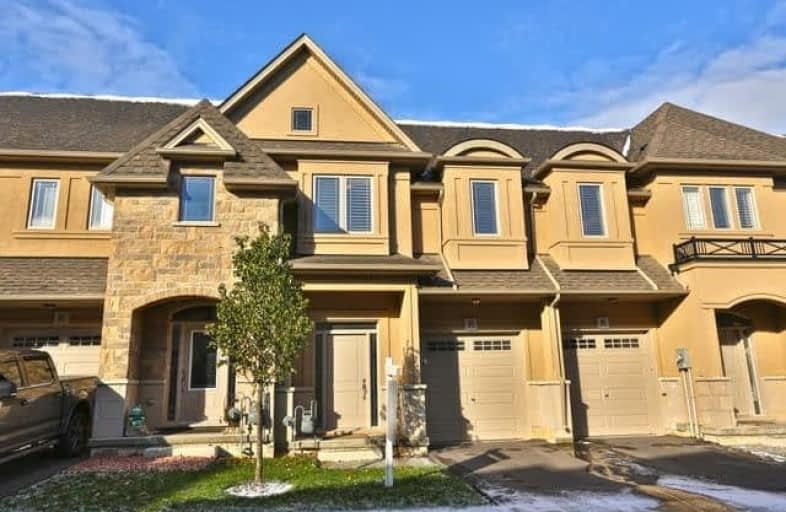Sold on Nov 21, 2018
Note: Property is not currently for sale or for rent.

-
Type: Att/Row/Twnhouse
-
Style: 2-Storey
-
Size: 1100 sqft
-
Lot Size: 20.03 x 82.29 Feet
-
Age: 0-5 years
-
Taxes: $1,457 per year
-
Days on Site: 6 Days
-
Added: Sep 07, 2019 (6 days on market)
-
Updated:
-
Last Checked: 3 months ago
-
MLS®#: X4306049
-
Listed By: Royal lepage state realty
Outstanding Townhome In Community Of The Year 2017. Steps To 65 Acre William Connell Park! High Quality Upgrades & Finishes Thru-Out. All Brick, Stone & Stucco; 30 Year Shingles; Casement Windowsl; 8' Insulated Garage Drs; Custom Wall System Separating Units Delivers A Sound Transfer Class 30% Quieter & Fire Rating 100% Above Obc For Increased Quiet Enjoyment & Safety! Open Concept, 9' Ceiling Bright Main Flr Feat: Forgeous Kitchen W/Island & Breakfast Bar...
Extras
Granite Countertops, Livingrm W/Gas Fireplace & Custom Mantle; W/O To Private Yard. Beautiful Oak Stairls Leads To Large Master W/2 Walk-In Closets & Private Ensuite W/Large Glass**Interboard Listing: Hamilton-Burlington R.E. Assoc**
Property Details
Facts for 96 Sonoma Valley Crescent, Hamilton
Status
Days on Market: 6
Last Status: Sold
Sold Date: Nov 21, 2018
Closed Date: Dec 14, 2018
Expiry Date: May 14, 2019
Sold Price: $479,900
Unavailable Date: Nov 21, 2018
Input Date: Nov 19, 2018
Prior LSC: Listing with no contract changes
Property
Status: Sale
Property Type: Att/Row/Twnhouse
Style: 2-Storey
Size (sq ft): 1100
Age: 0-5
Area: Hamilton
Community: Sheldon
Availability Date: Tbd
Inside
Bedrooms: 3
Bathrooms: 3
Kitchens: 1
Rooms: 6
Den/Family Room: No
Air Conditioning: Central Air
Fireplace: Yes
Laundry Level: Upper
Washrooms: 3
Building
Basement: Full
Basement 2: Unfinished
Heat Type: Forced Air
Heat Source: Gas
Exterior: Brick
Exterior: Stone
Water Supply: Municipal
Special Designation: Unknown
Parking
Driveway: Private
Garage Spaces: 1
Garage Type: Attached
Covered Parking Spaces: 1
Total Parking Spaces: 2
Fees
Tax Year: 2018
Tax Legal Description: Part Of Block 1, Pla 62M-1220, Part 53, Plan 62R-2
Taxes: $1,457
Additional Mo Fees: 75
Highlights
Feature: Cul De Sac
Feature: Level
Feature: Park
Feature: Public Transit
Feature: School
Land
Cross Street: West 5th
Municipality District: Hamilton
Fronting On: West
Parcel Number: 169120126
Parcel of Tied Land: Y
Pool: None
Sewer: Sewers
Lot Depth: 82.29 Feet
Lot Frontage: 20.03 Feet
Acres: < .50
Additional Media
- Virtual Tour: http://www.avu3d.com/landing-page/4624/96SonomaValleyCrescent
Rooms
Room details for 96 Sonoma Valley Crescent, Hamilton
| Type | Dimensions | Description |
|---|---|---|
| Foyer Main | - | |
| Bathroom Main | 1.07 x 1.83 | 2 Pc Bath |
| Kitchen Main | 2.59 x 3.35 | |
| Dining Main | 2.59 x 2.64 | |
| Living Main | 3.30 x 5.59 | Fireplace |
| Br 2nd | 4.06 x 4.39 | |
| Bathroom 2nd | 1.52 x 3.05 | 3 Pc Ensuite |
| Br 2nd | 2.74 x 3.48 | |
| Br 2nd | 2.74 x 3.05 | |
| Bathroom 2nd | 1.83 x 3.05 | 4 Pc Bath |
| Laundry 2nd | 1.22 x 1.68 |
| XXXXXXXX | XXX XX, XXXX |
XXXX XXX XXXX |
$XXX,XXX |
| XXX XX, XXXX |
XXXXXX XXX XXXX |
$XXX,XXX |
| XXXXXXXX XXXX | XXX XX, XXXX | $479,900 XXX XXXX |
| XXXXXXXX XXXXXX | XXX XX, XXXX | $479,900 XXX XXXX |

Westview Middle School
Elementary: PublicJames MacDonald Public School
Elementary: PublicCorpus Christi Catholic Elementary School
Elementary: CatholicSt. Marguerite d'Youville Catholic Elementary School
Elementary: CatholicHelen Detwiler Junior Elementary School
Elementary: PublicAnnunciation of Our Lord Catholic Elementary School
Elementary: CatholicTurning Point School
Secondary: PublicSt. Charles Catholic Adult Secondary School
Secondary: CatholicSir Allan MacNab Secondary School
Secondary: PublicWestmount Secondary School
Secondary: PublicSt. Jean de Brebeuf Catholic Secondary School
Secondary: CatholicSt. Thomas More Catholic Secondary School
Secondary: Catholic

