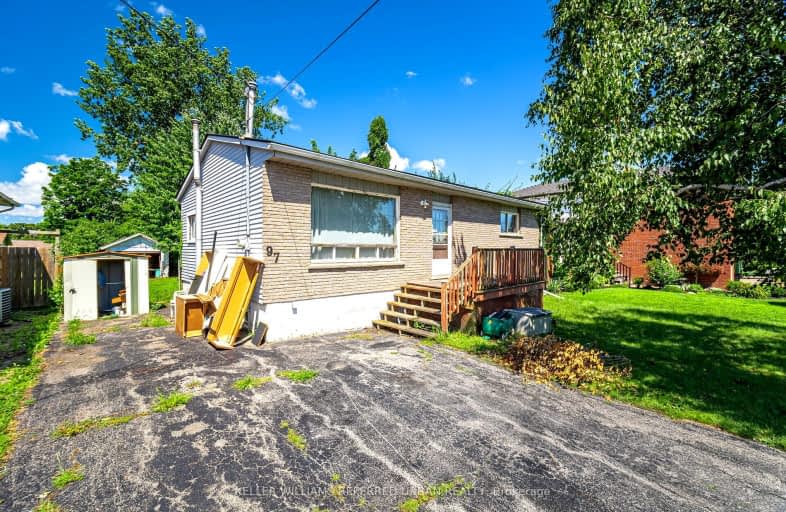Somewhat Walkable
- Some errands can be accomplished on foot.
53
/100
Some Transit
- Most errands require a car.
36
/100
Somewhat Bikeable
- Most errands require a car.
46
/100

St. James the Apostle Catholic Elementary School
Elementary: Catholic
1.21 km
Mount Albion Public School
Elementary: Public
1.27 km
St. Paul Catholic Elementary School
Elementary: Catholic
2.45 km
Our Lady of the Assumption Catholic Elementary School
Elementary: Catholic
1.15 km
St. Mark Catholic Elementary School
Elementary: Catholic
0.60 km
Gatestone Elementary Public School
Elementary: Public
0.70 km
ÉSAC Mère-Teresa
Secondary: Catholic
5.30 km
Glendale Secondary School
Secondary: Public
4.89 km
Sir Winston Churchill Secondary School
Secondary: Public
6.39 km
Saltfleet High School
Secondary: Public
0.27 km
Cardinal Newman Catholic Secondary School
Secondary: Catholic
5.29 km
Bishop Ryan Catholic Secondary School
Secondary: Catholic
2.95 km
-
Maplewood Park
Second Rd W, Stoney Creek ON 1.13km -
Red Hill Bowl
Hamilton ON 5.38km -
Warden Park
Hamilton ON 5.64km
-
TD Canada Trust ATM
2285 Rymal Rd E, Stoney Creek ON L8J 2V8 0.81km -
TD Bank Financial Group
2285 Rymal Rd E (Hwy 20), Stoney Creek ON L8J 2V8 0.81km -
CIBC
2140 Rymal Rd E, Hamilton ON L0R 1P0 0.98km





