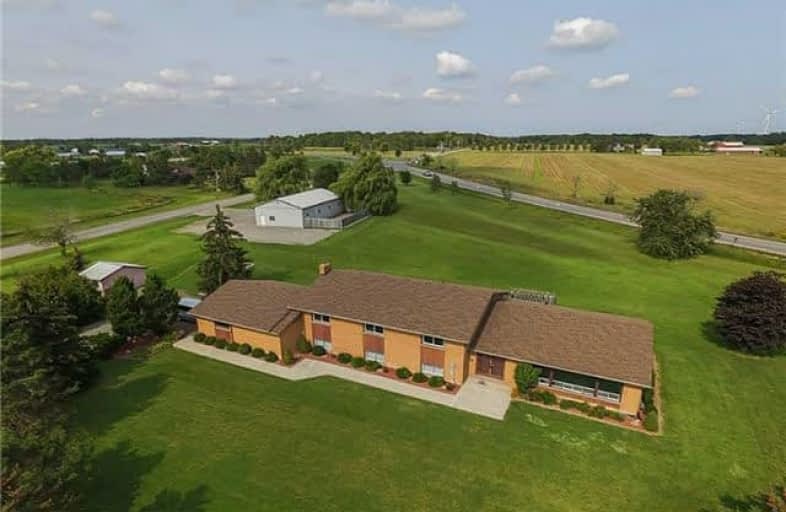Sold on Feb 01, 2018
Note: Property is not currently for sale or for rent.

-
Type: Detached
-
Style: Sidesplit 3
-
Size: 2000 sqft
-
Lot Size: 417.89 x 0 Feet
-
Age: 31-50 years
-
Taxes: $5,655 per year
-
Days on Site: 134 Days
-
Added: Sep 07, 2019 (4 months on market)
-
Updated:
-
Last Checked: 3 months ago
-
MLS®#: X3933276
-
Listed By: Re/max escarpment realty inc., brokerage
Pride Of Ownership Is Evident Throughout This Custom-Built 5+1 Bedroom, 2 Bathroom Country Masterpiece! All The 'Wants' In One Complete Package! Great Curb Appeal With All-Brick Exterior, 32X60 Braemar-Built Dream Shop With Heat, Hydro, 1 Hoist & Separate Driveway. Ideal Entertaining Area W/Extensive Landscaping, Interlock Patio & Upper Level Deck! The Interior Offers 3500 Sqft Of Finished Living Space W/Flowing Layout. Open House Sept 24 2-4Pm
Extras
Inclusions: Elfs, C/Fans, Fridge, Stove, Dishwasher, Washer, Dryer, C/Vac & Attach, Agdo, Bathrm Mirrors
Property Details
Facts for 9795 Goodale Road, Hamilton
Status
Days on Market: 134
Last Status: Sold
Sold Date: Feb 01, 2018
Closed Date: Feb 14, 2018
Expiry Date: Apr 05, 2018
Sold Price: $760,000
Unavailable Date: Feb 01, 2018
Input Date: Sep 20, 2017
Property
Status: Sale
Property Type: Detached
Style: Sidesplit 3
Size (sq ft): 2000
Age: 31-50
Area: Hamilton
Community: Rural Glanbrook
Availability Date: Tba/Flex
Inside
Bedrooms: 5
Bedrooms Plus: 1
Bathrooms: 2
Kitchens: 1
Rooms: 8
Den/Family Room: No
Air Conditioning: Central Air
Fireplace: Yes
Washrooms: 2
Building
Basement: Finished
Basement 2: Full
Heat Type: Forced Air
Heat Source: Gas
Exterior: Brick
Exterior: Metal/Side
UFFI: No
Water Supply: Other
Special Designation: Other
Parking
Driveway: Other
Garage Spaces: 6
Garage Type: Detached
Covered Parking Spaces: 3
Total Parking Spaces: 9
Fees
Tax Year: 2017
Tax Legal Description: Pt Lt 23 Con 5 Caistor...See Schedule C
Taxes: $5,655
Land
Cross Street: Binbrook Rd/Silver S
Municipality District: Hamilton
Fronting On: North
Parcel Number: 460580041
Pool: None
Sewer: Septic
Lot Frontage: 417.89 Feet
Lot Irregularities: 622.83X417.89X21.95X9
Acres: .50-1.99
Additional Media
- Virtual Tour: http://www.myvisuallistings.com/vtnb/228270
Rooms
Room details for 9795 Goodale Road, Hamilton
| Type | Dimensions | Description |
|---|---|---|
| Family Bsmt | 5.90 x 8.53 | |
| Br Bsmt | 3.11 x 3.96 | |
| Games Bsmt | 3.26 x 3.84 | |
| Foyer Main | 3.23 x 4.75 | |
| Living Main | 4.57 x 6.77 | |
| Dining Main | 3.84 x 4.94 | |
| Kitchen Main | 4.63 x 5.97 | |
| Master 2nd | 4.75 x 5.58 | |
| Br 2nd | 3.29 x 4.02 | |
| Br 2nd | 3.66 x 3.87 | |
| Br 2nd | 3.66 x 3.72 | |
| Br 2nd | 3.41 x 3.66 |
| XXXXXXXX | XXX XX, XXXX |
XXXX XXX XXXX |
$XXX,XXX |
| XXX XX, XXXX |
XXXXXX XXX XXXX |
$XXX,XXX | |
| XXXXXXXX | XXX XX, XXXX |
XXXX XXX XXXX |
$XXX,XXX |
| XXX XX, XXXX |
XXXXXX XXX XXXX |
$XXX,XXX |
| XXXXXXXX XXXX | XXX XX, XXXX | $760,000 XXX XXXX |
| XXXXXXXX XXXXXX | XXX XX, XXXX | $795,000 XXX XXXX |
| XXXXXXXX XXXX | XXX XX, XXXX | $775,000 XXX XXXX |
| XXXXXXXX XXXXXX | XXX XX, XXXX | $795,000 XXX XXXX |

École élémentaire Michaëlle Jean Elementary School
Elementary: PublicCaistor Central Public School
Elementary: PublicTapleytown Public School
Elementary: PublicOur Lady of the Assumption Catholic Elementary School
Elementary: CatholicSt. Matthew Catholic Elementary School
Elementary: CatholicBellmoore Public School
Elementary: PublicÉSAC Mère-Teresa
Secondary: CatholicGlendale Secondary School
Secondary: PublicOrchard Park Secondary School
Secondary: PublicSaltfleet High School
Secondary: PublicCardinal Newman Catholic Secondary School
Secondary: CatholicBishop Ryan Catholic Secondary School
Secondary: Catholic

